5250 Yonge Street
Location:
Southwest corner of Yonge Street and Ellerslie Avenue, North York, Ontario
Duration:
2019 – 2020
Shoring Contractor:
GFL
Services Provided
InGeo Design provided excavation shoring drawings for the underground parking structure. A Finite Element Analysis was conducted to model the effect of excavation shoring on the existing TTC subway tunnel. We assisted the client with the PUCC circulation. We are currently providing the following types of monitoring: Pile monitoring, precision monitoring, vibration monitoring, inclinometer monitoring. As part of the precision monitoring of the TTC subway tunnel on Yonge Street, InGeo Design installed precision targets on the interior walls of the subway tunnel.
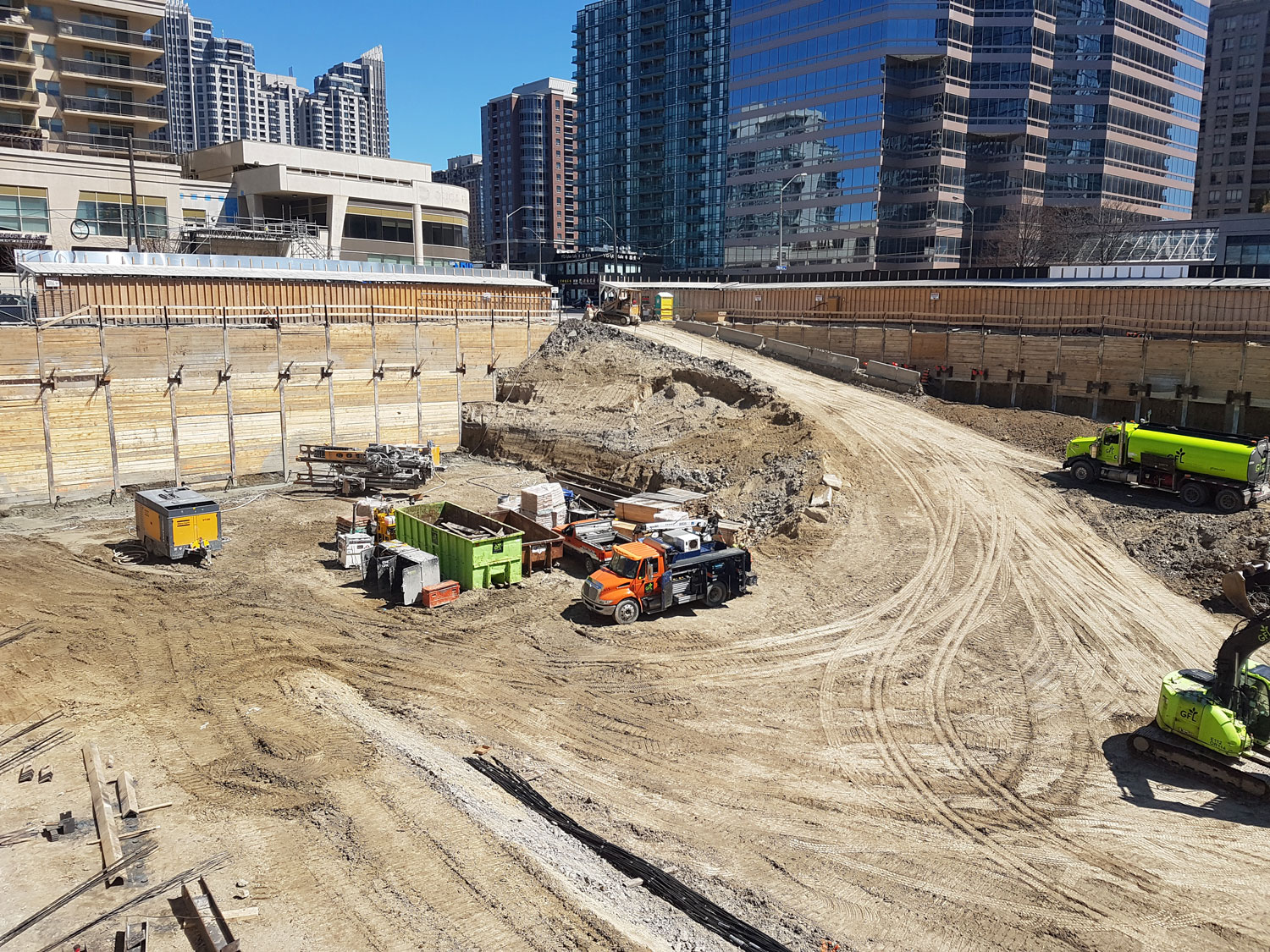
More Projects
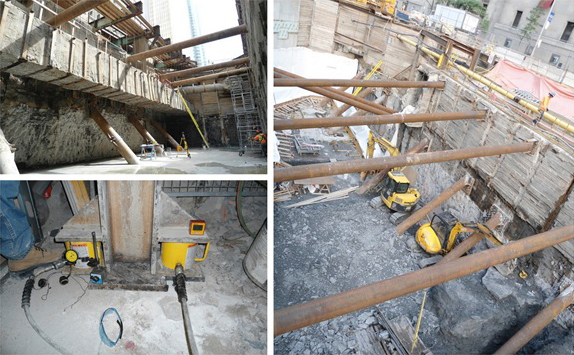
Union Station Revitalization
Union Station is the premier gateway to Toronto and the busiest, most important multimodal passenger transportation hub in Canada; serving a quarter-million people daily… Read More
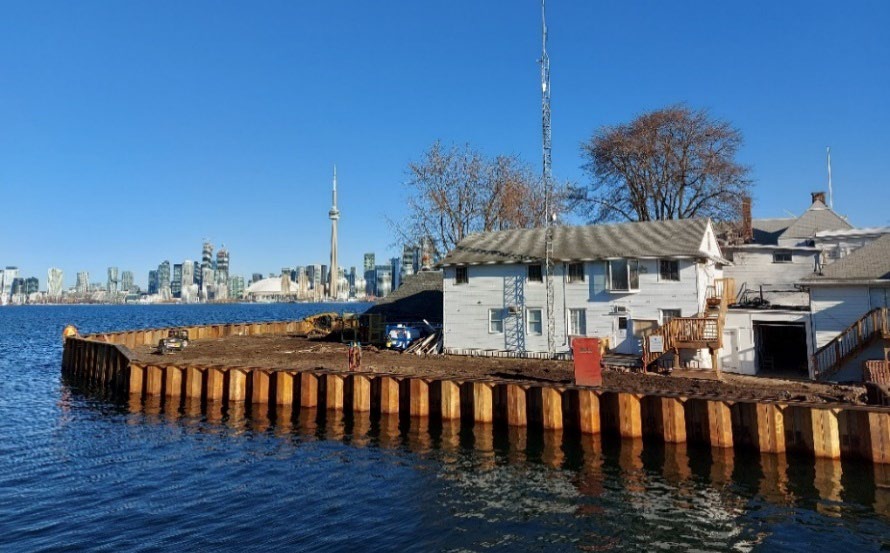
Royal Canadian Yacht Club Seawall
Located on the Toronto Islands, Royal Canadian Yacht Club (RCYC) embarked on a development project to enhance its seawall and boat lift area… Read More
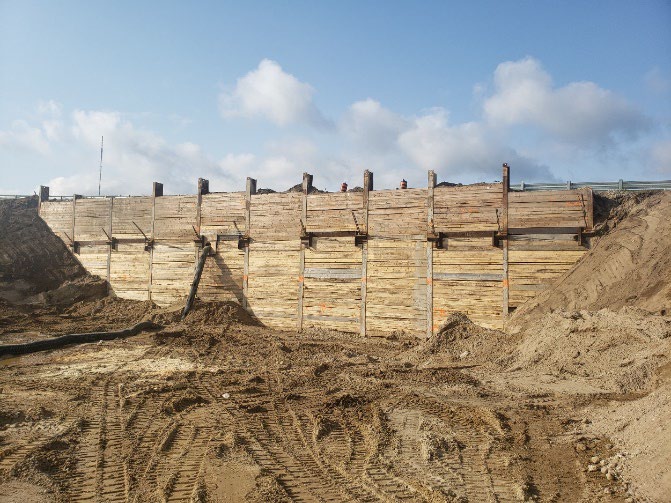
Essa Road Expansion
As part of the extensive reconstruction efforts aimed at enhancing traffic flow and safety, the Highway 400 and Essa Road interchange underwent significant improvements… Read More
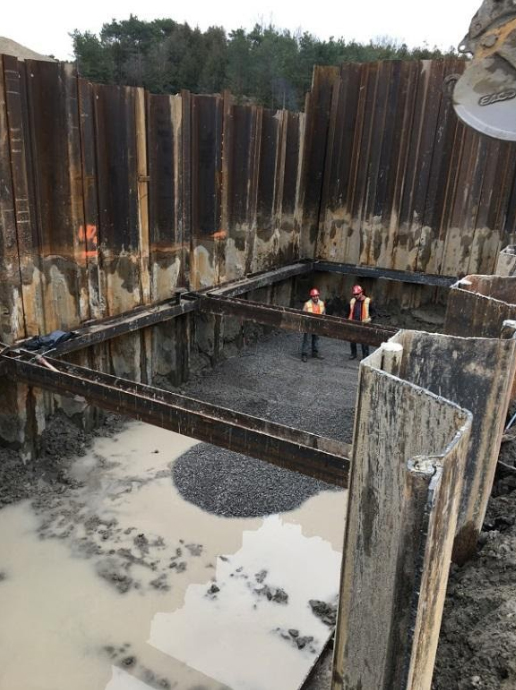
Highway 407 Expansion
The Highway 407 expansion included 14m-wide bridges for the eastbound and westbound lanes over Wilmot Creek to allow the creek to flow below it. The bridge foundation… Read More
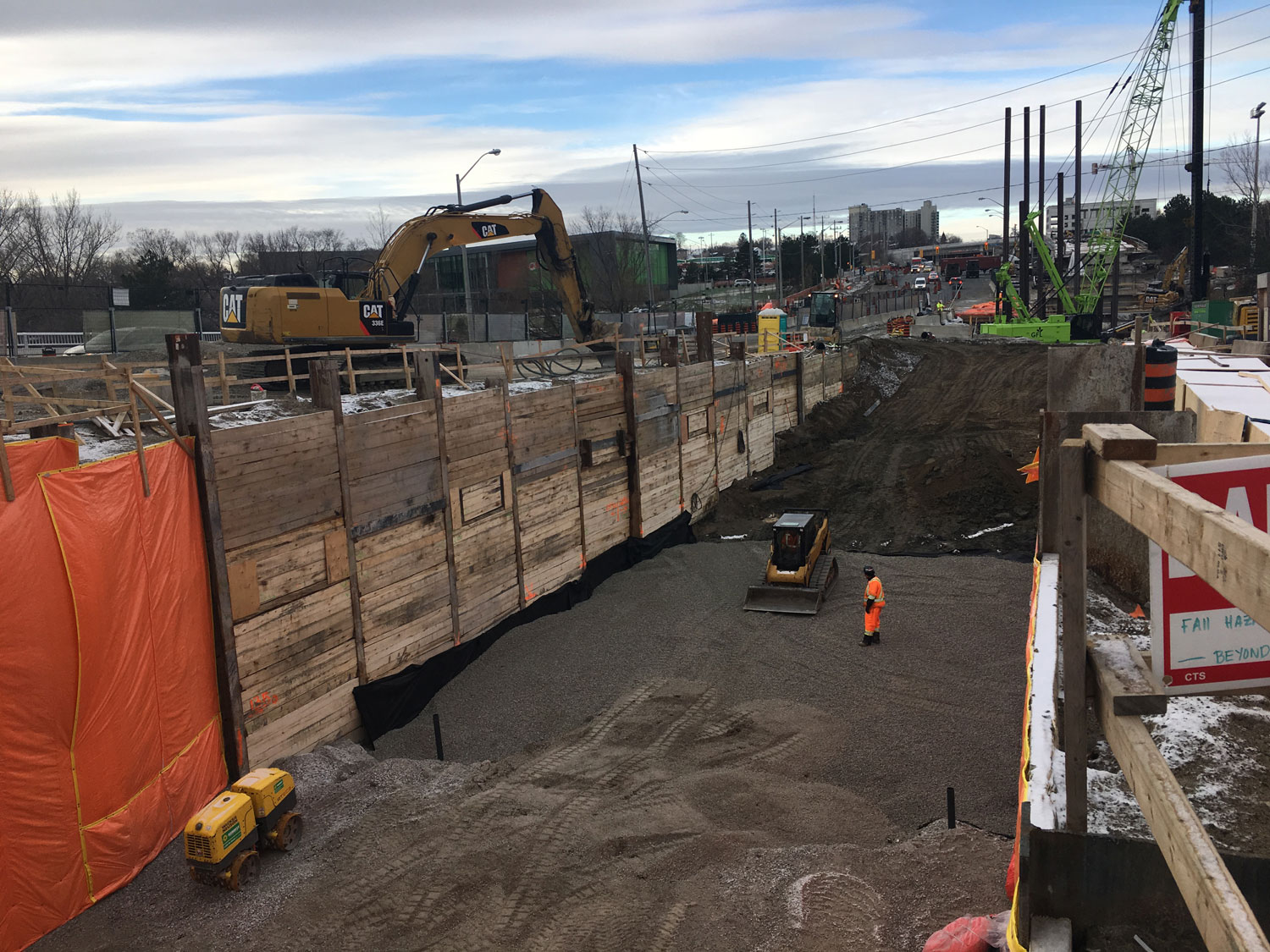
Eglinton LRT - West Portal
The Eglinton Crosstown Light Rail Transit (LRT) is a 19km project running east-west across Toronto. It has 25 stations and stops and connects to 54 bus routes, 3 TTC subway stations… Read More
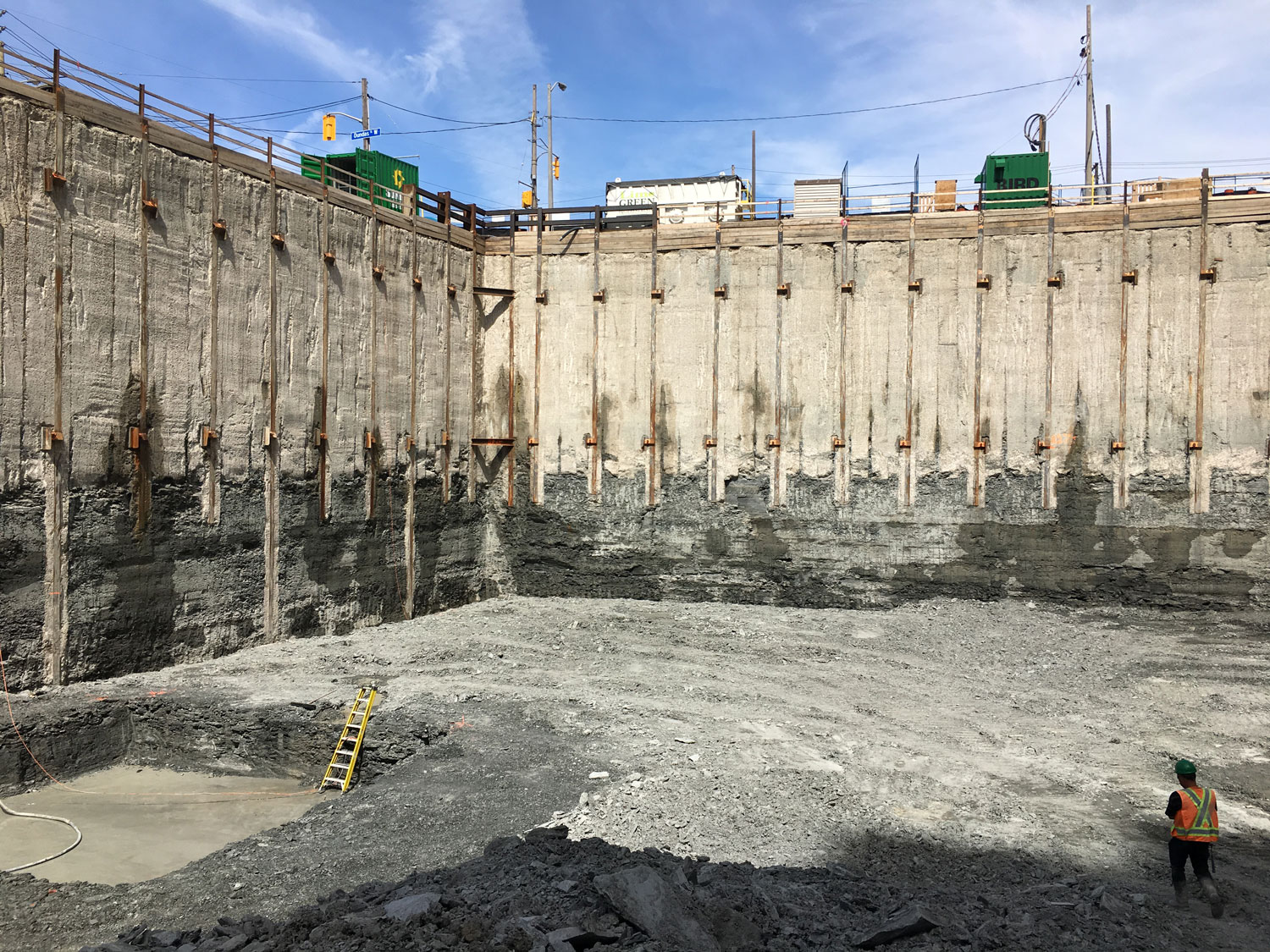
Dundas And Aukland Condominium
Located at the south east corner of Dundas and Aukland, this condo is a 40-storey building consisting of 376 residential units… Read More
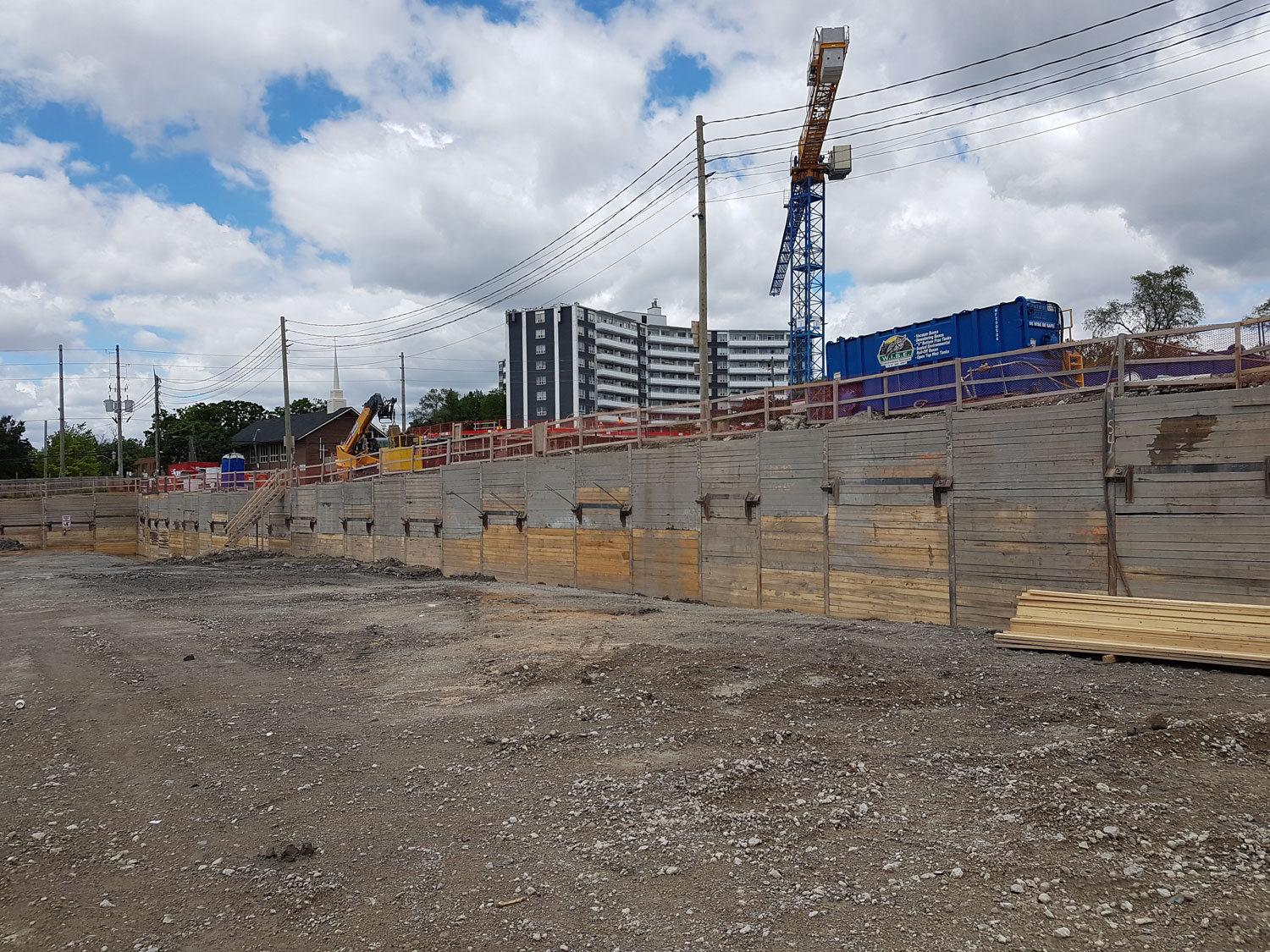
2175 Keele Street Phase II
Phase II of a two-phase project consists of 8 buildings on site ranging from 3 to 6 storeys, and a combination of mid-rise buildings and stacked townhouses. An underground… Read More
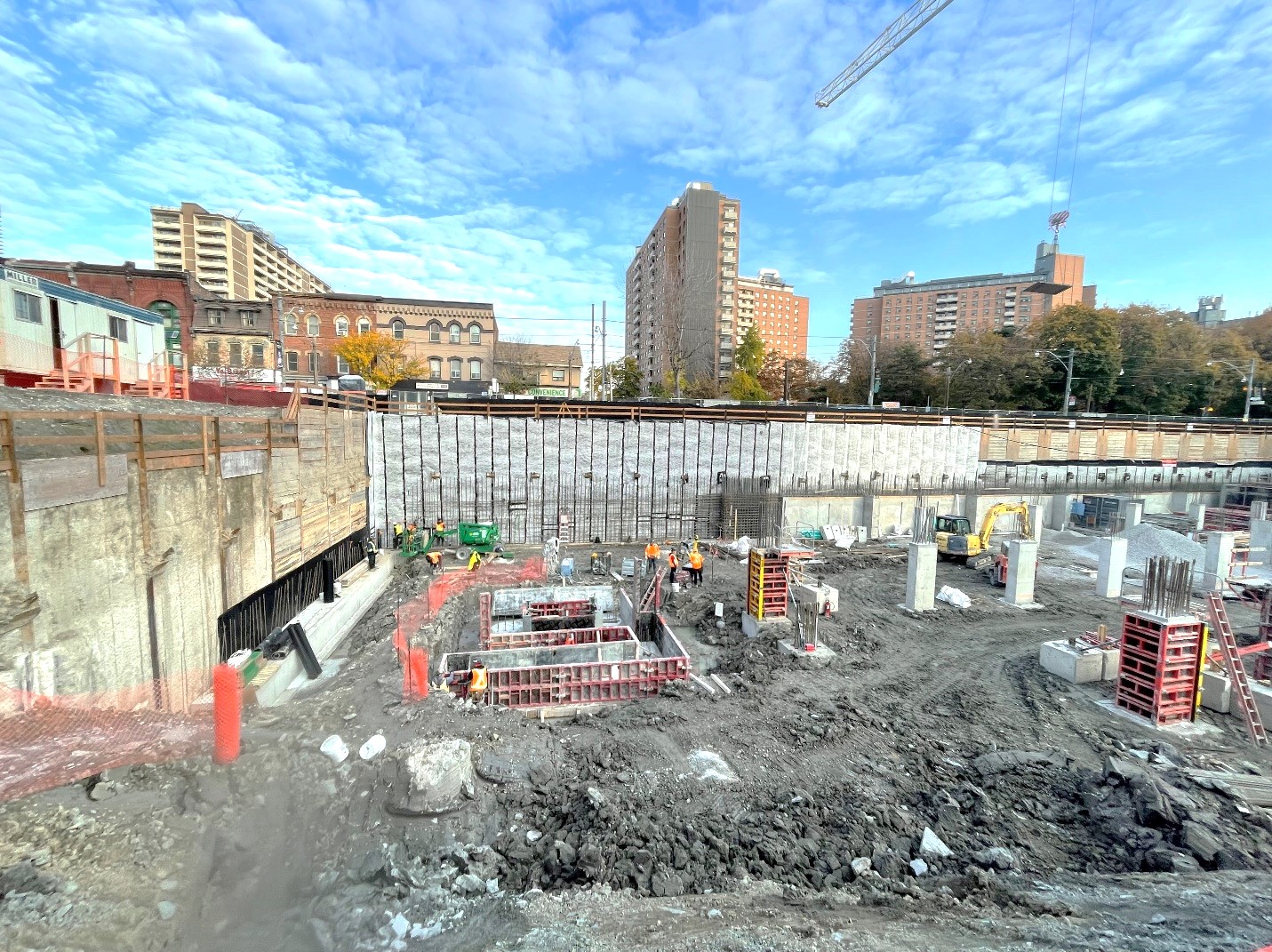
Queen & Ontario Condominium
Situated at the southwest corner of Queen Street East and Ontario Street, and the northwest corner of Richmond Street East and Ontario Street, this vibrant mixed-use development features… Read More
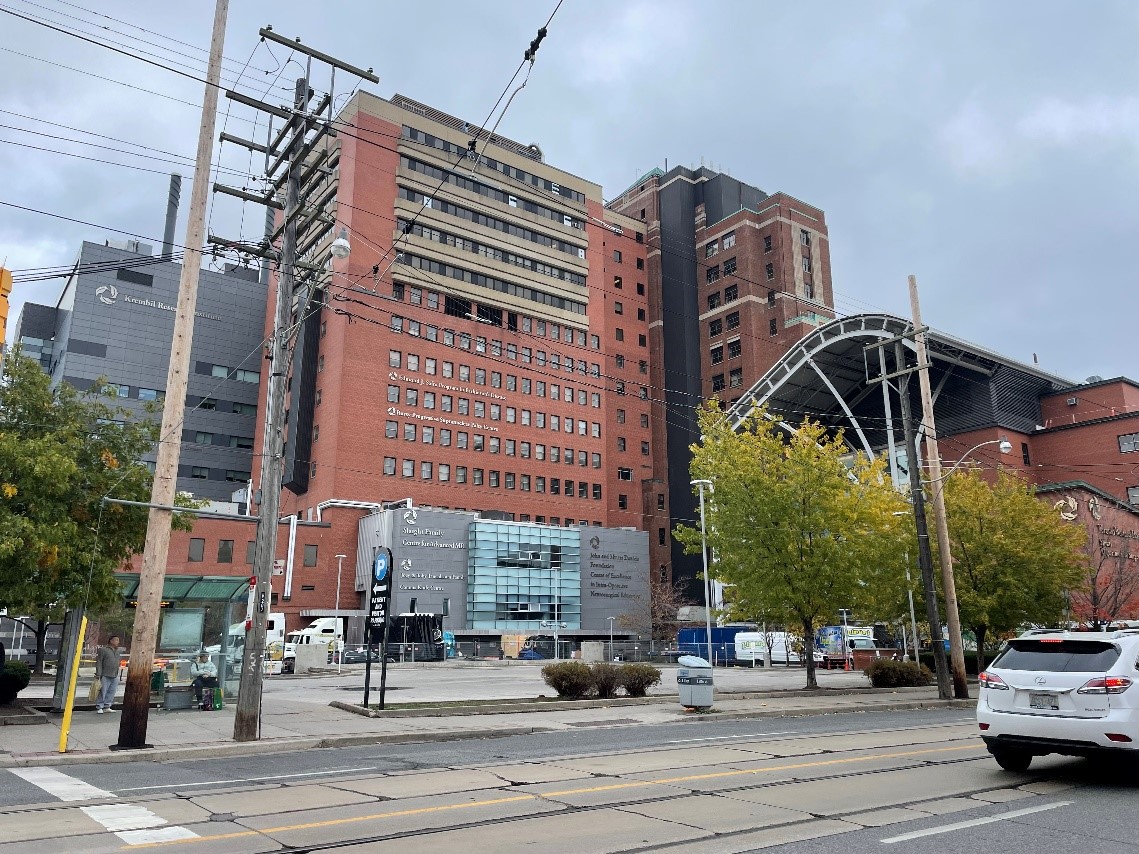
Toronto Western Hospital
Toronto Western Hospital is constructing a significant addition — a 15-storey patient tower accompanied by two levels of basement. This expansion … Read More
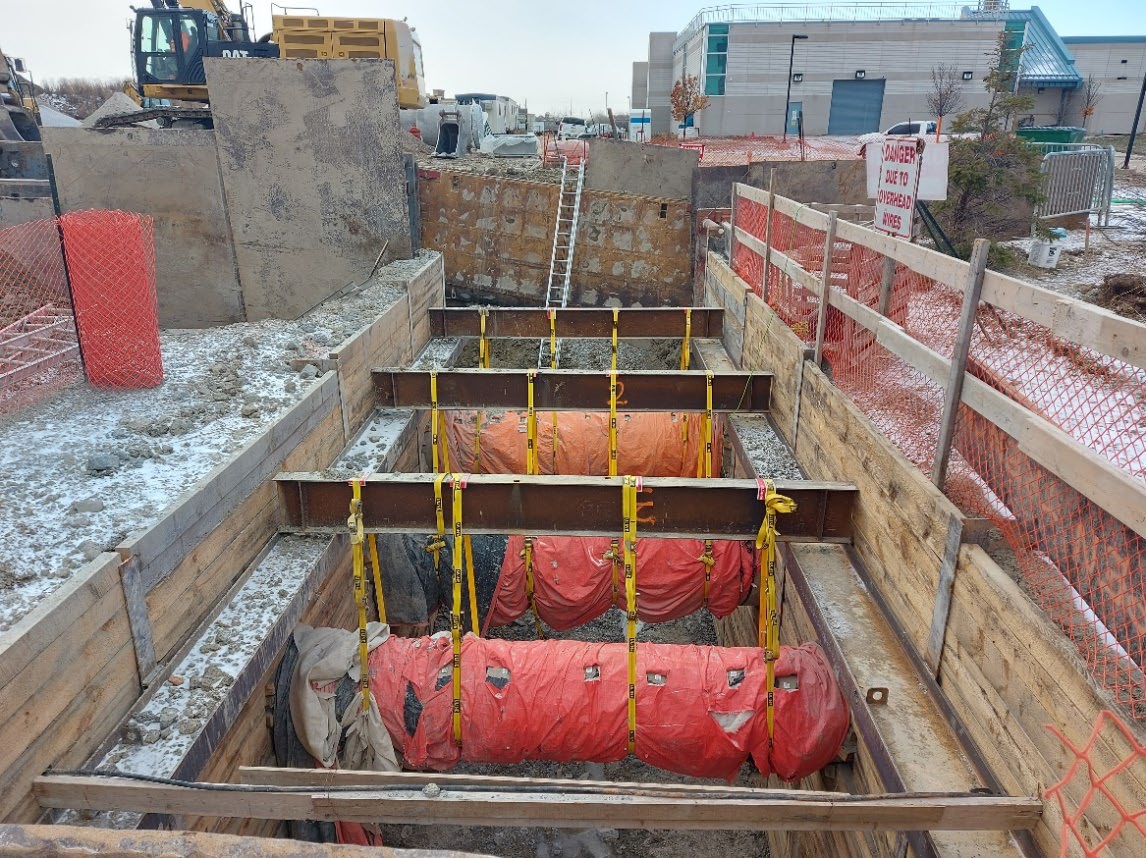
Beckett Sproule Pumping Station
The Beckett Sproule Pumping Station Upgrade project marks a significant milestone in enhancing water infrastructure efficiency and reliability… Read More
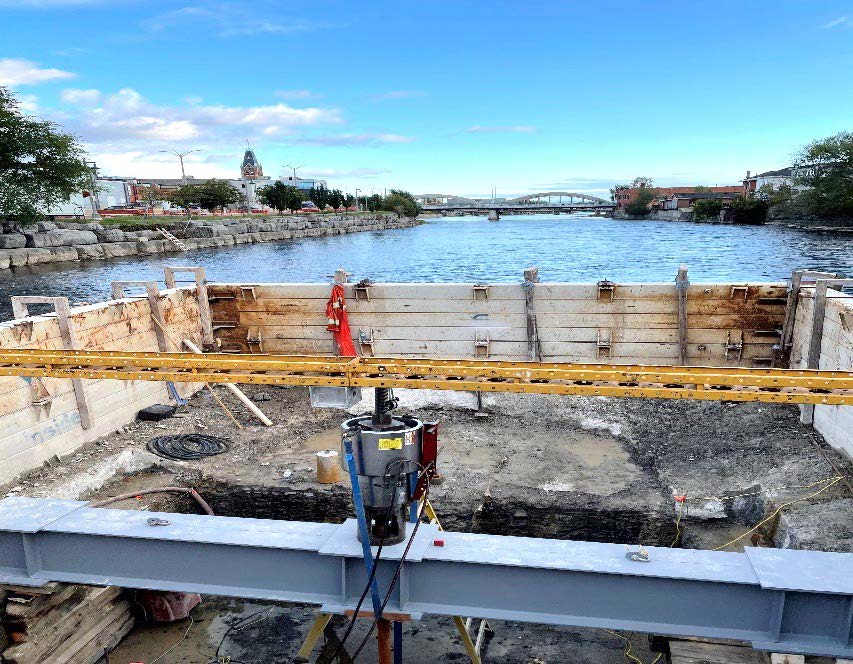
Catharine Street Pedestrian Bridge
The Catharine Street Pedestrian Bridge, spanning the Moira River near downtown Belleville, required replacement… Read More
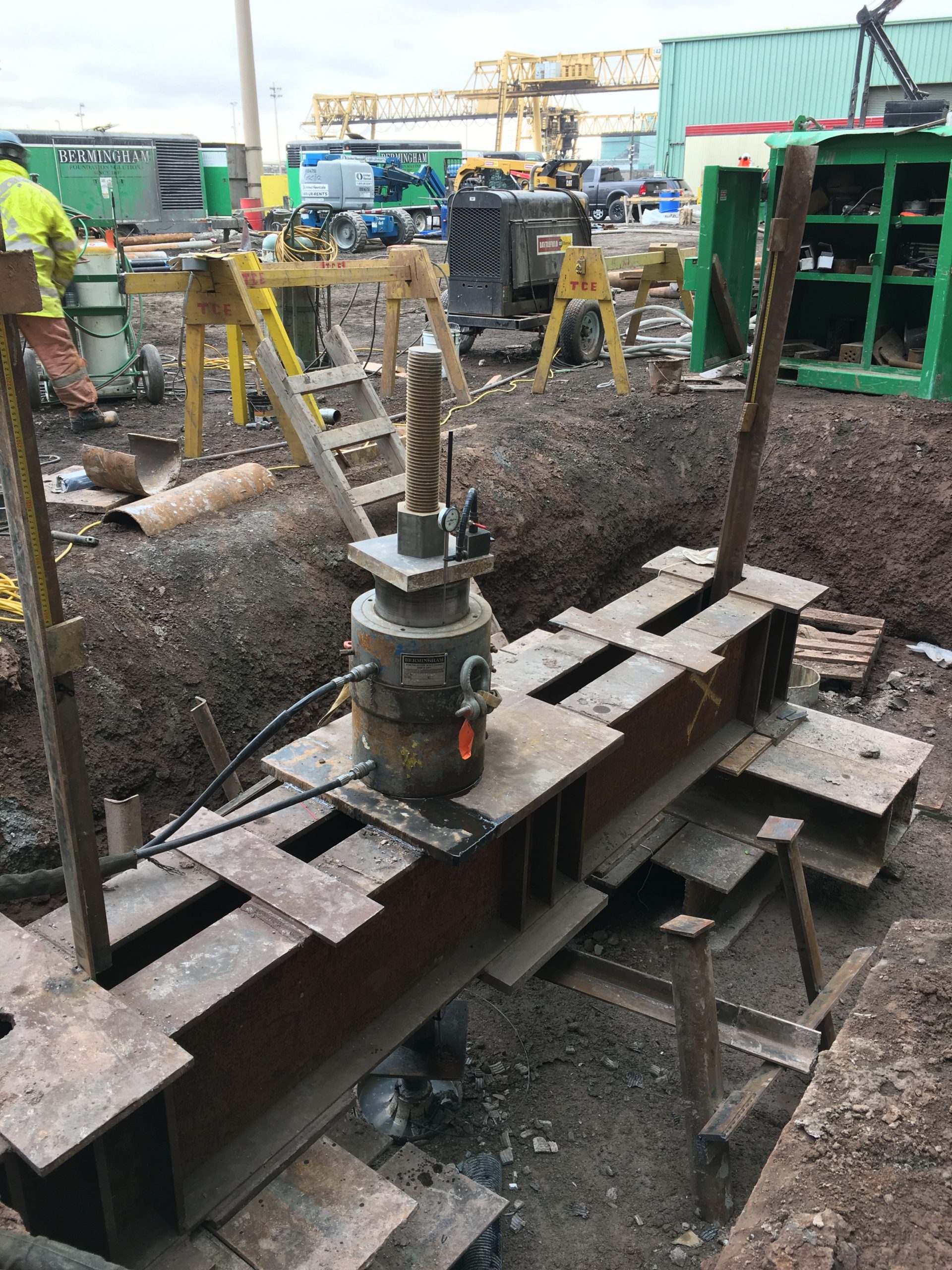
Dofasco Micropiles
An extension was designed for the expansion of the Dofasco Boiler House, north of the existing building. InGeo designed a system of micropiles, extending to rock, for the… Read More
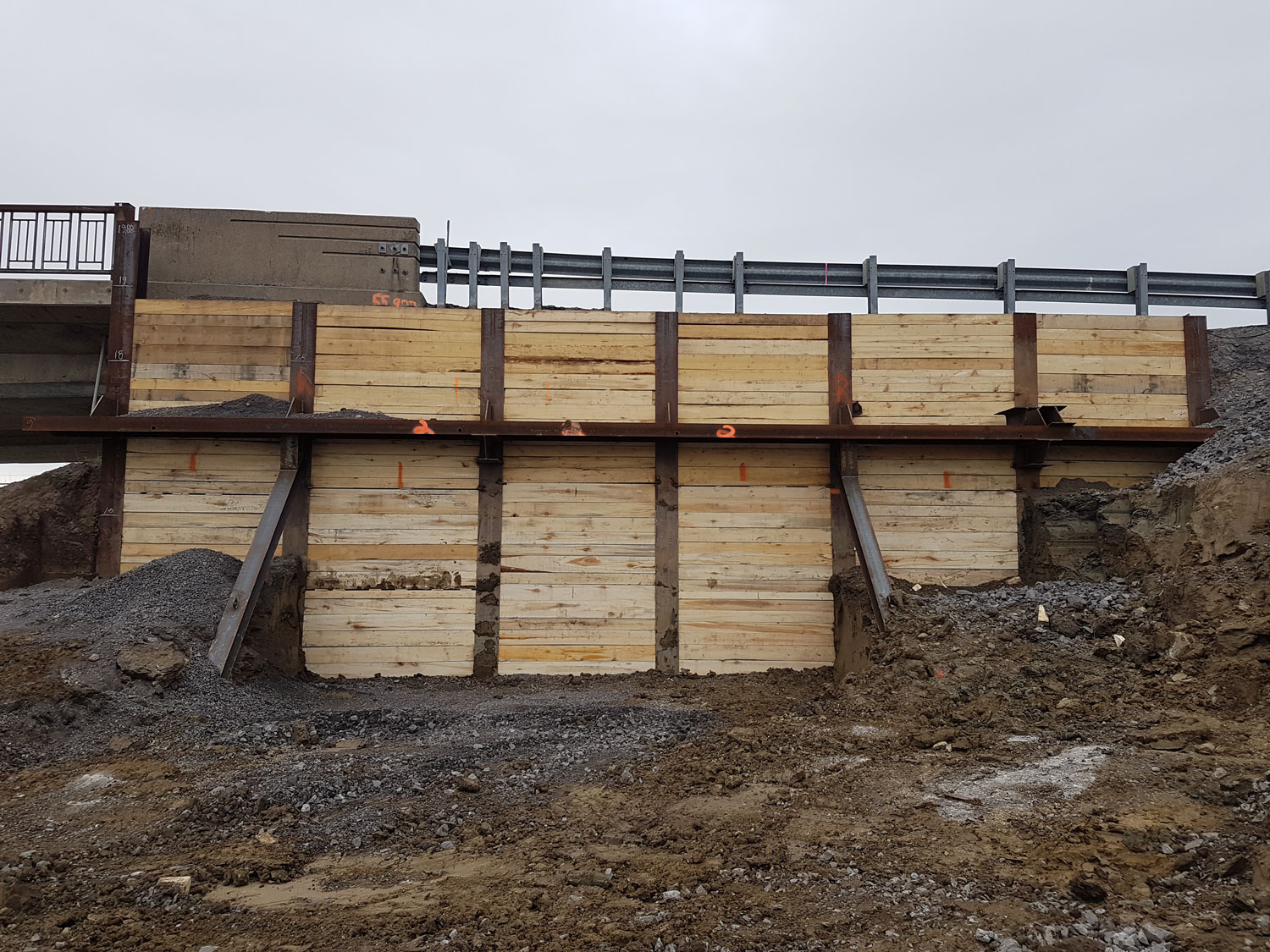
County Road 2/34
Excavation shoring support required for highway bridge replacement. InGeo designed the excavation shoring at existing north and south abutments of the bridge, to support… Read More
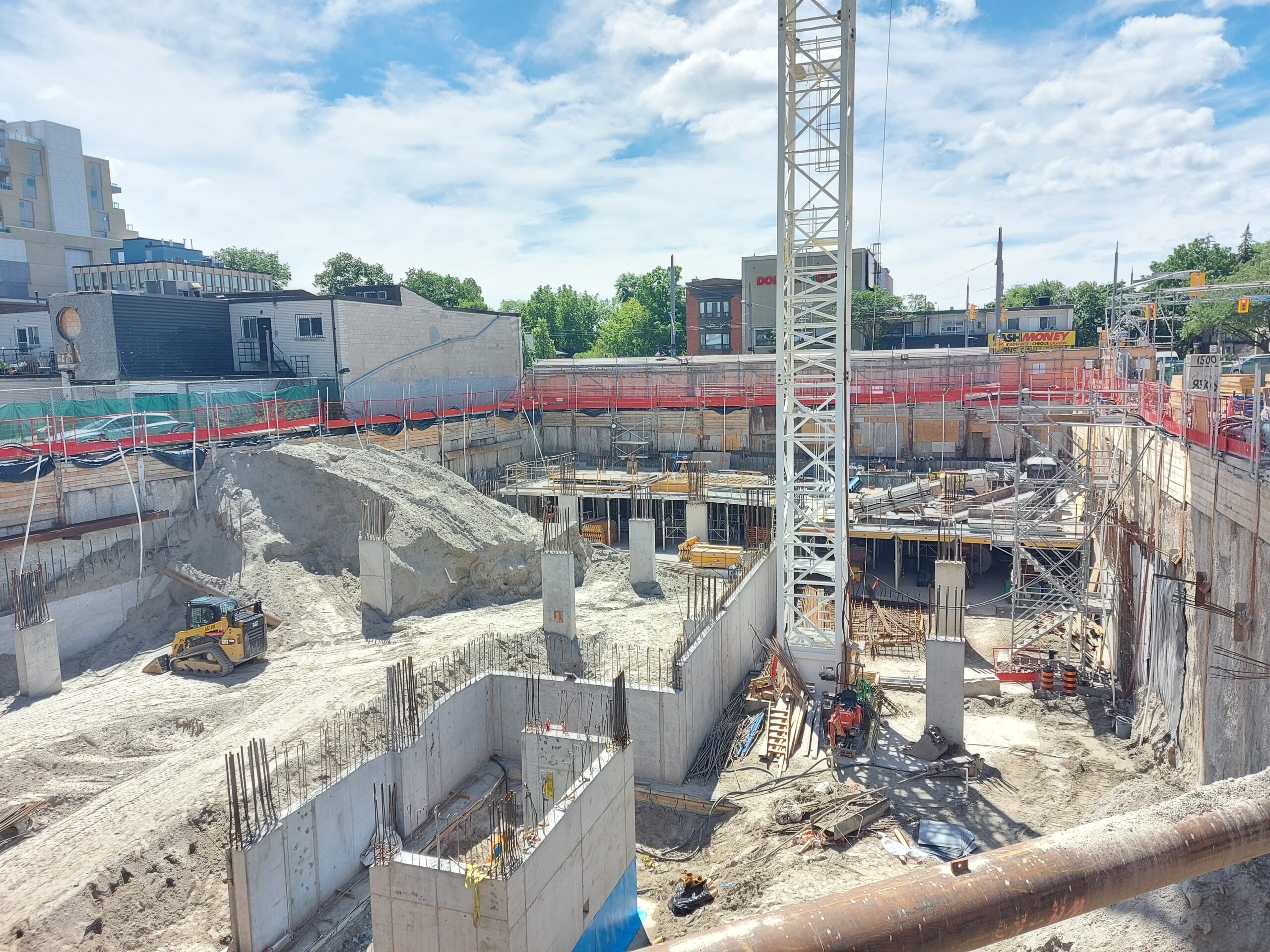
900 St. Clair Avenue West
Located on the northeast corner of St. Clair Ave W and Alberta Ave, 900 St. Clair is a 12-storey building comprised of commercial units on the ground floor and residential… Read More
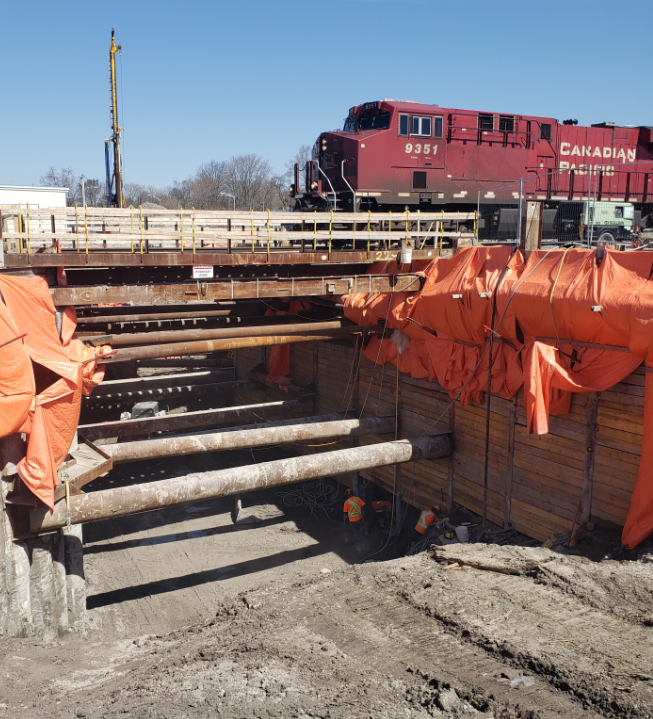
Adelaide St. N. Underpass
Adelaide Street North has four lanes of at-grade traffic across the Canadian Pacific Railway tracks. An underpass … Read More
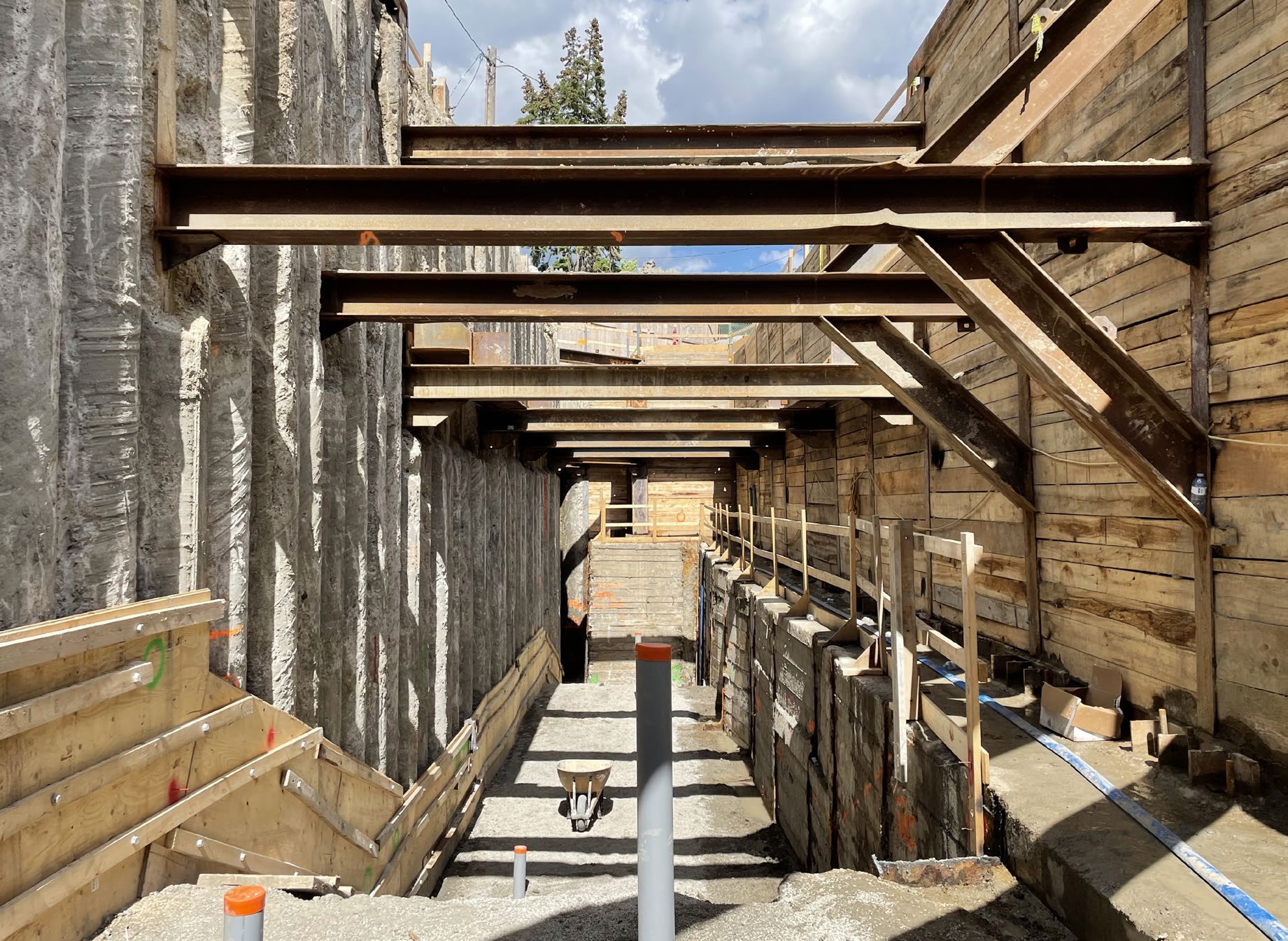
TTC Donlands Subway Station
Enhancing customer safety and easier access to wheel chairs, the Donlands TTC Subway Station had a transformative journey… Read More

5250 Yonge Street
5250 Yonge is a high-rise development for office and retail space in North York with 31 storeys and 4 levels of underground parking. The site is bounded by Yonge Street to the… Read More
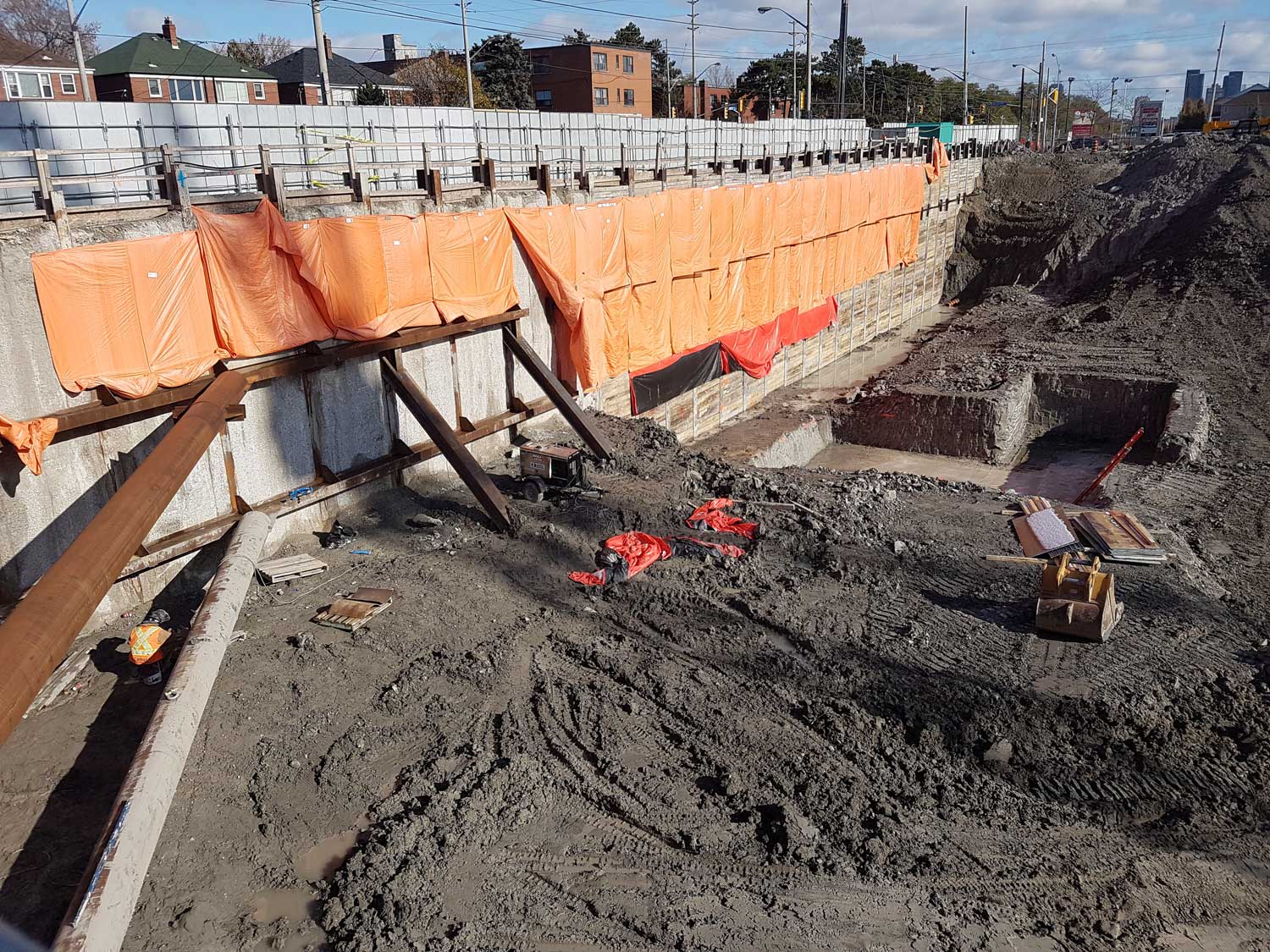
939 Eglinton Ave East - Upper East Village Condos
The Upper East Village Condominiums consists of 21-storey and 18-storey mixed-used developments, with four levels of… Read More
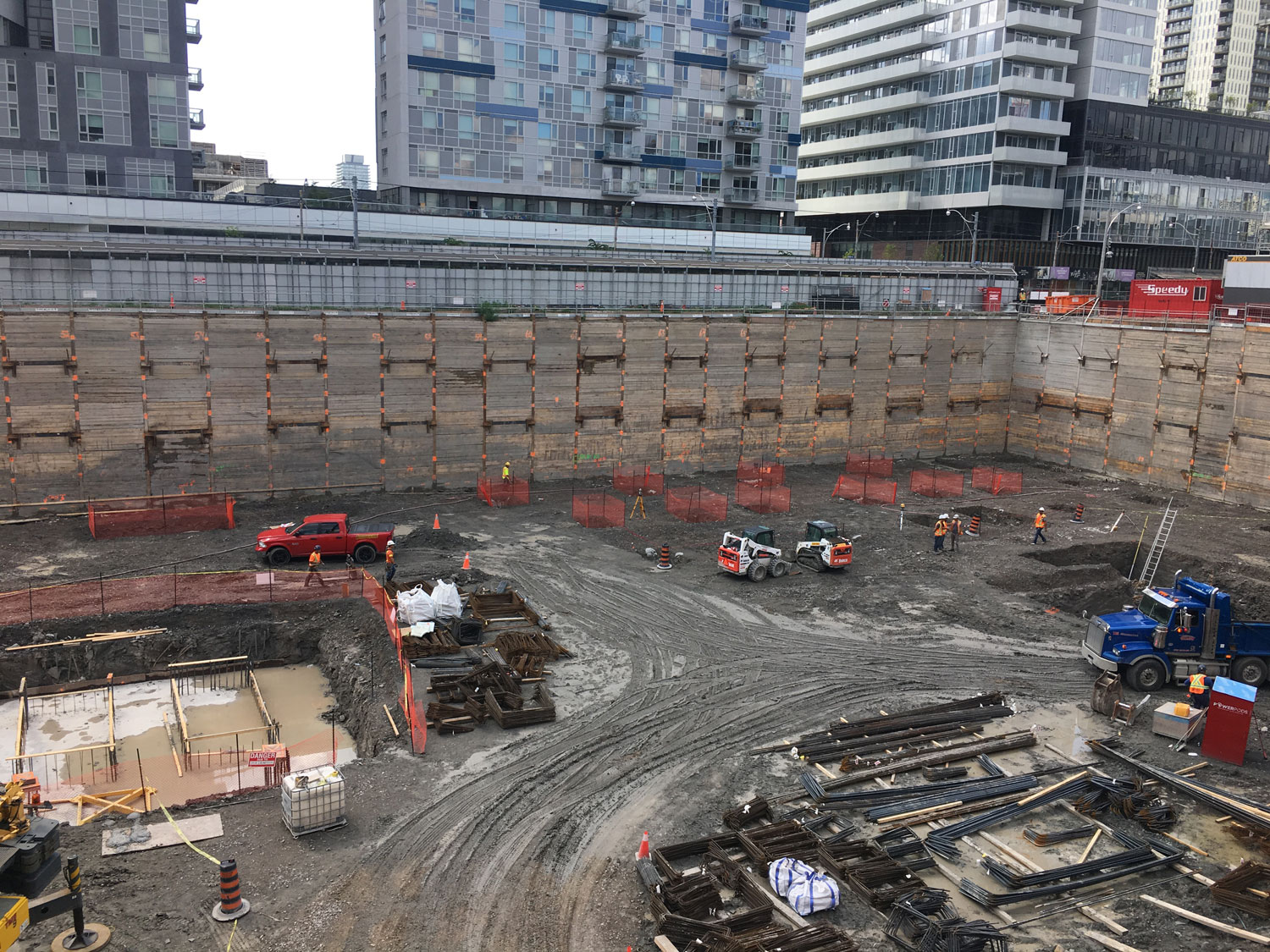
Regent Park Block 17S
Regent Park Revitalization program, Block 17S is a high-rise residential development with 33 storeys and 3 levels of underground parking. InGeo Design provided excavation… Read More
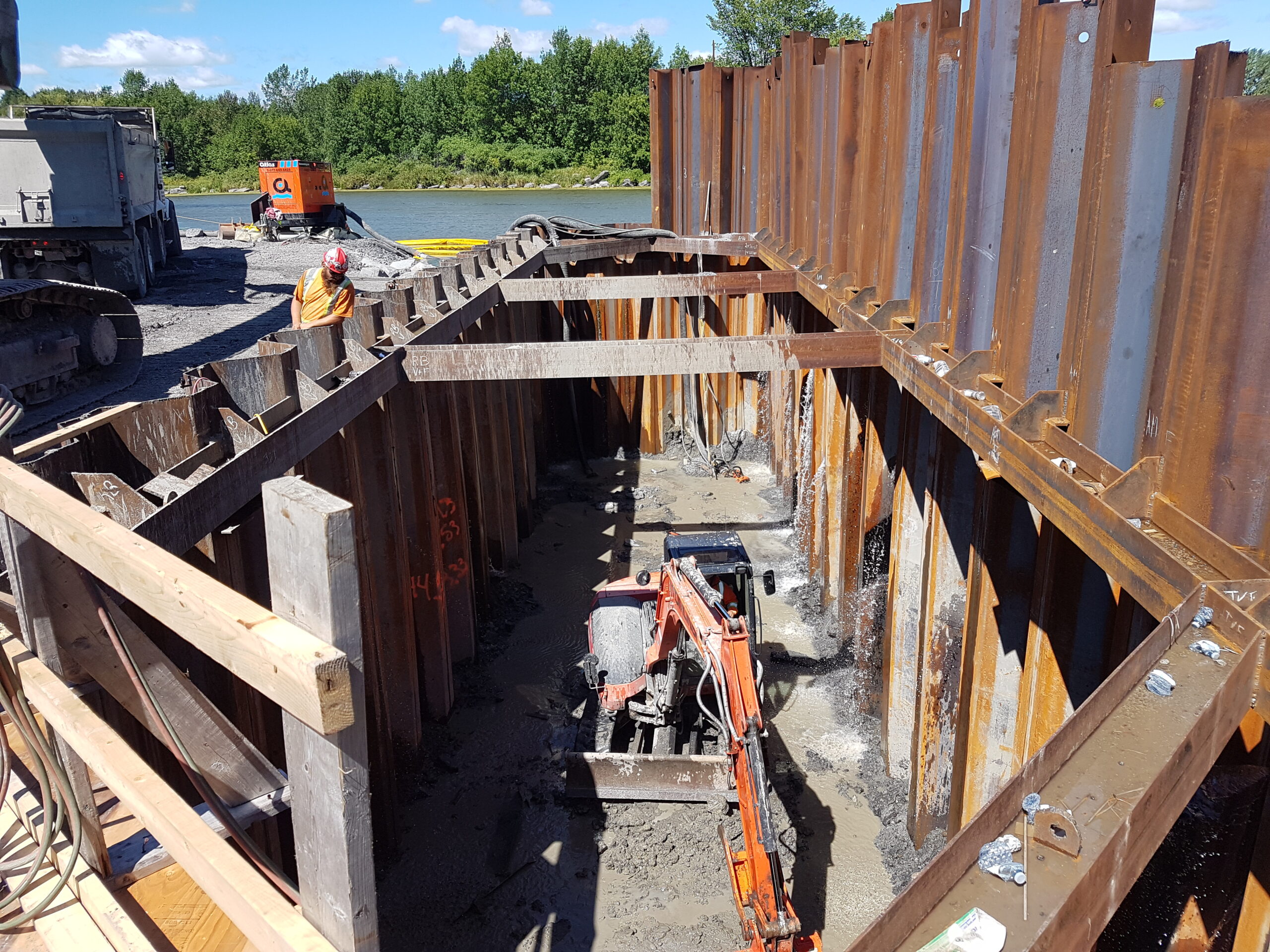
HIGHWAY 401 and raisin river
Located in the township of South Glengarry, Highway 401 bridge over Raisin River and County Road 2/34 Bridge were replaced… Read More
