Union Station Revitalization
Location:
Union Station, 55 Front Street, Toronto, Ontario
Duration:
2011 to 2015
Shoring Contractor:
Belor Construction – Earthline Foundations
Services Provided
This five-year project involved the underground excavation of sections along Front St., from Bay to York Streets. We have worked closely with the General Contractor, Ellis Don, structural engineers and shoring contractor to provide solutions during various construction activities. Our role in this project included many different aspects, such as:
- Structural finite element analysis of the TTC tunnel during different stages of excavation
- Lateral bracing using software SAP
- Design of temporary supports during rehabilitation of the TTC tunnel
- Design of excavation support systems including: soldier pile and lagging, caisson wall and shotcrete with supports including tiebacks, struts, rakers and corner braces
- Site presence during tieback stressing, column loading, flat jack loading, pre-stressing of utility supports, pre-loading of rakers and struts and general field review
- Design of traffic decking for the intersection at Bay and Front Streets.
- Analysis of the TTC tunnel structure overlying different loading, including mobile cranes and construction equipment loading
- Design of utility supports including water mains, hydro duct banks, sewers, telecommunication cables and gas mains
- Adjusting supports to suit variability of site conditions
- Working closely with construction team to solve various difficulties during construction activities.
***InGeo Design was a subcontractor to temporary works engineering consulting company.
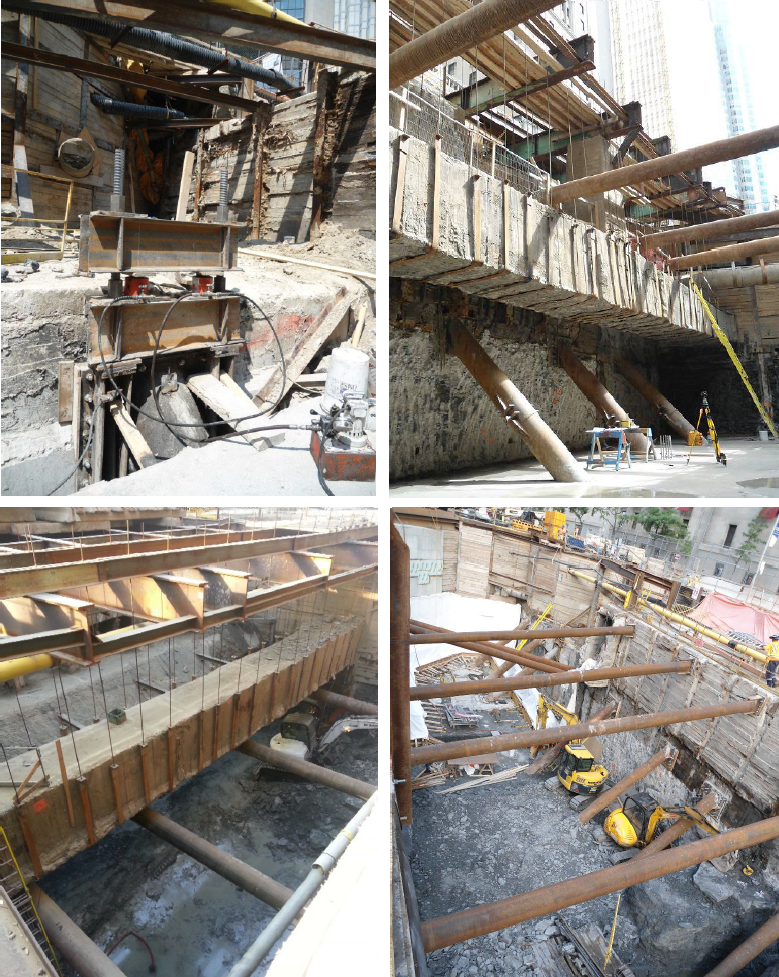
More Projects
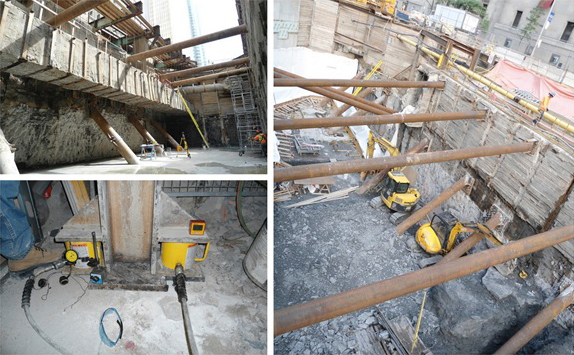
Union Station Revitalization
Union Station is the premier gateway to Toronto and the busiest, most important multimodal passenger transportation hub in Canada; serving a quarter-million people daily… Read More
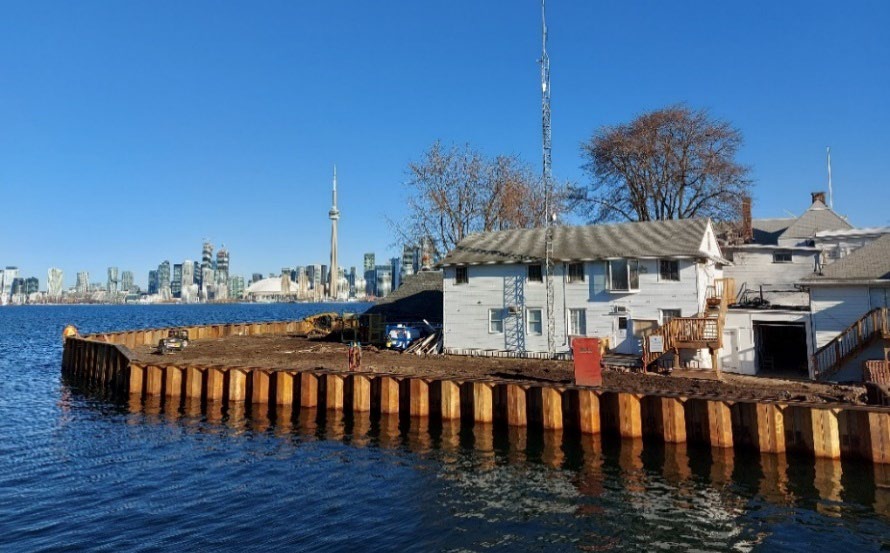
Royal Canadian Yacht Club Seawall
Located on the Toronto Islands, Royal Canadian Yacht Club (RCYC) embarked on a development project to enhance its seawall and boat lift area… Read More
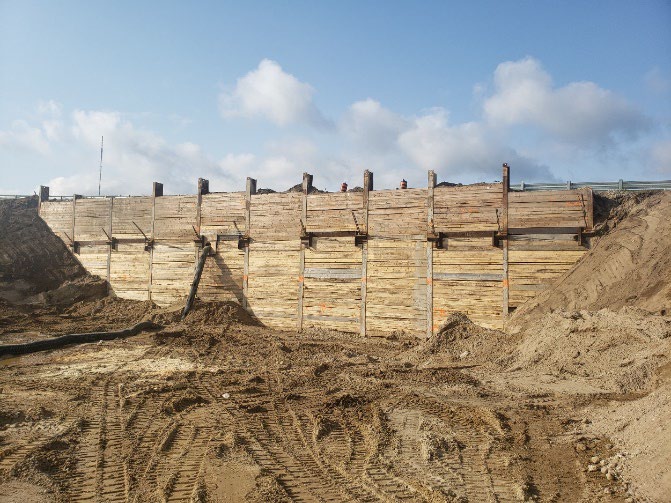
Essa Road Expansion
As part of the extensive reconstruction efforts aimed at enhancing traffic flow and safety, the Highway 400 and Essa Road interchange underwent significant improvements… Read More
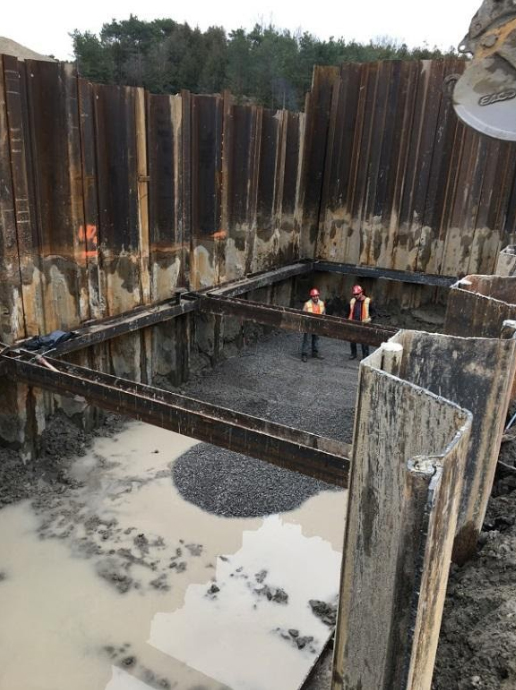
Highway 407 Expansion
The Highway 407 expansion included 14m-wide bridges for the eastbound and westbound lanes over Wilmot Creek to allow the creek to flow below it. The bridge foundation… Read More
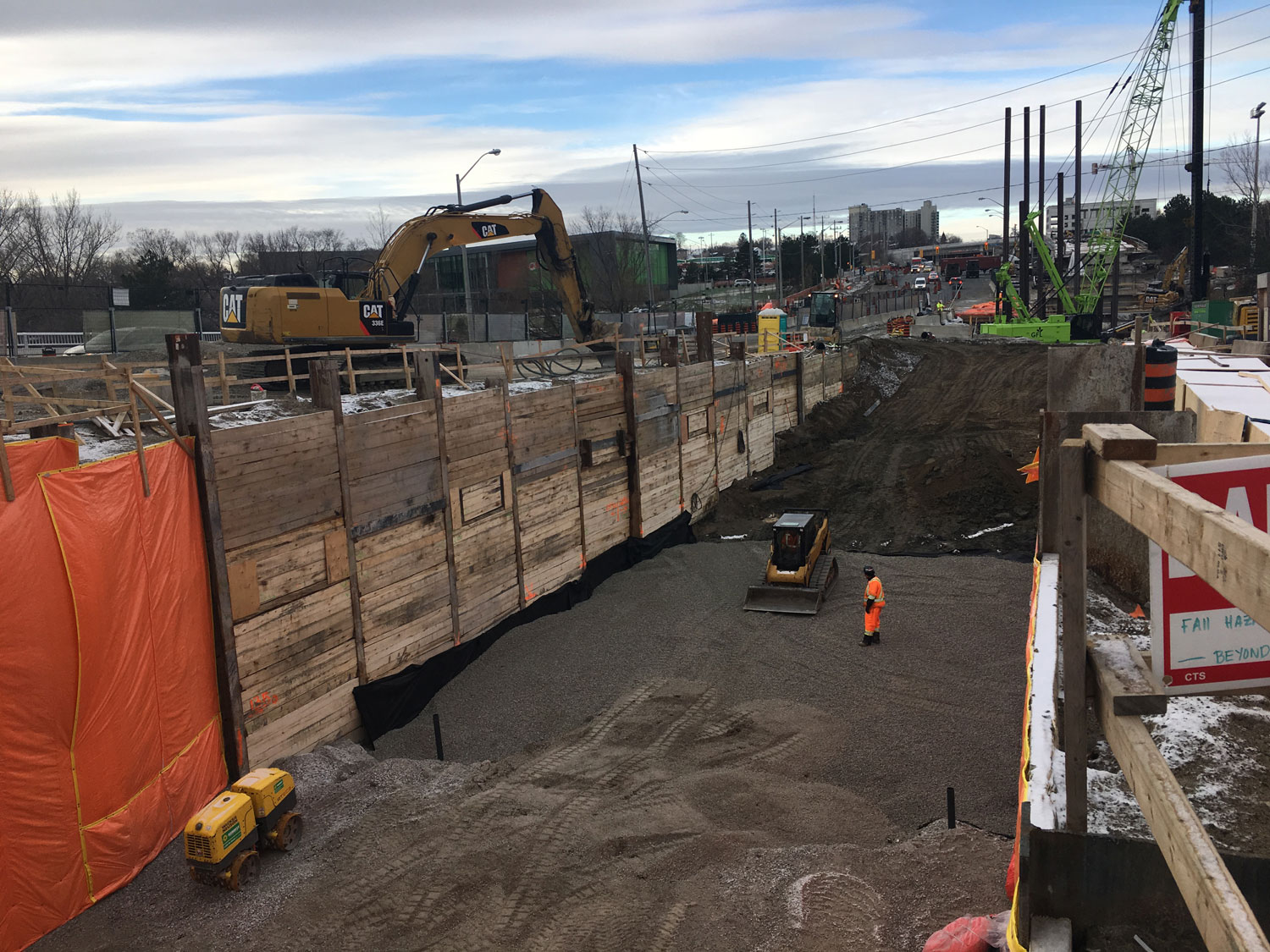
Eglinton LRT - West Portal
The Eglinton Crosstown Light Rail Transit (LRT) is a 19km project running east-west across Toronto. It has 25 stations and stops and connects to 54 bus routes, 3 TTC subway stations… Read More
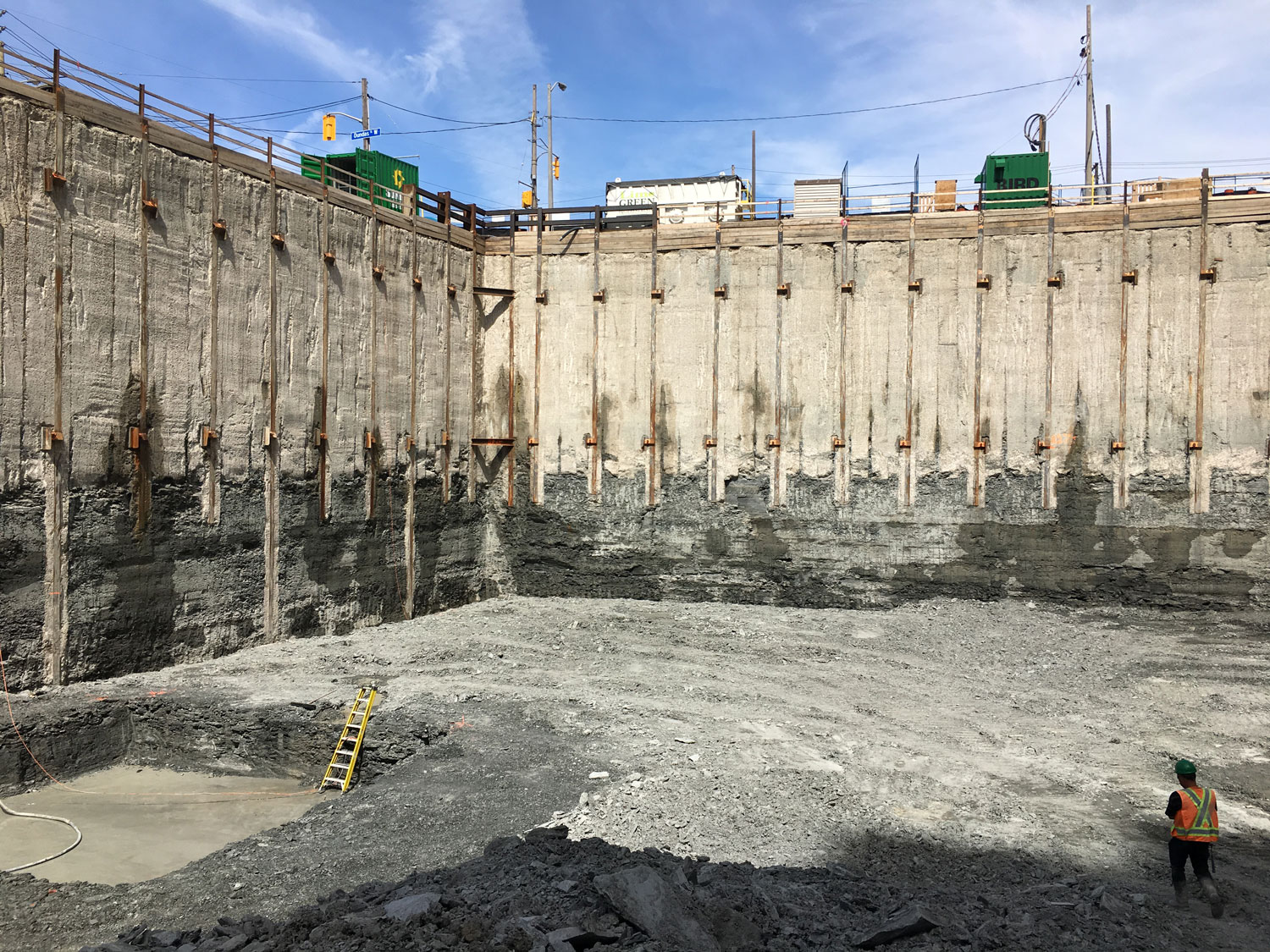
Dundas And Aukland Condominium
Located at the south east corner of Dundas and Aukland, this condo is a 40-storey building consisting of 376 residential units… Read More
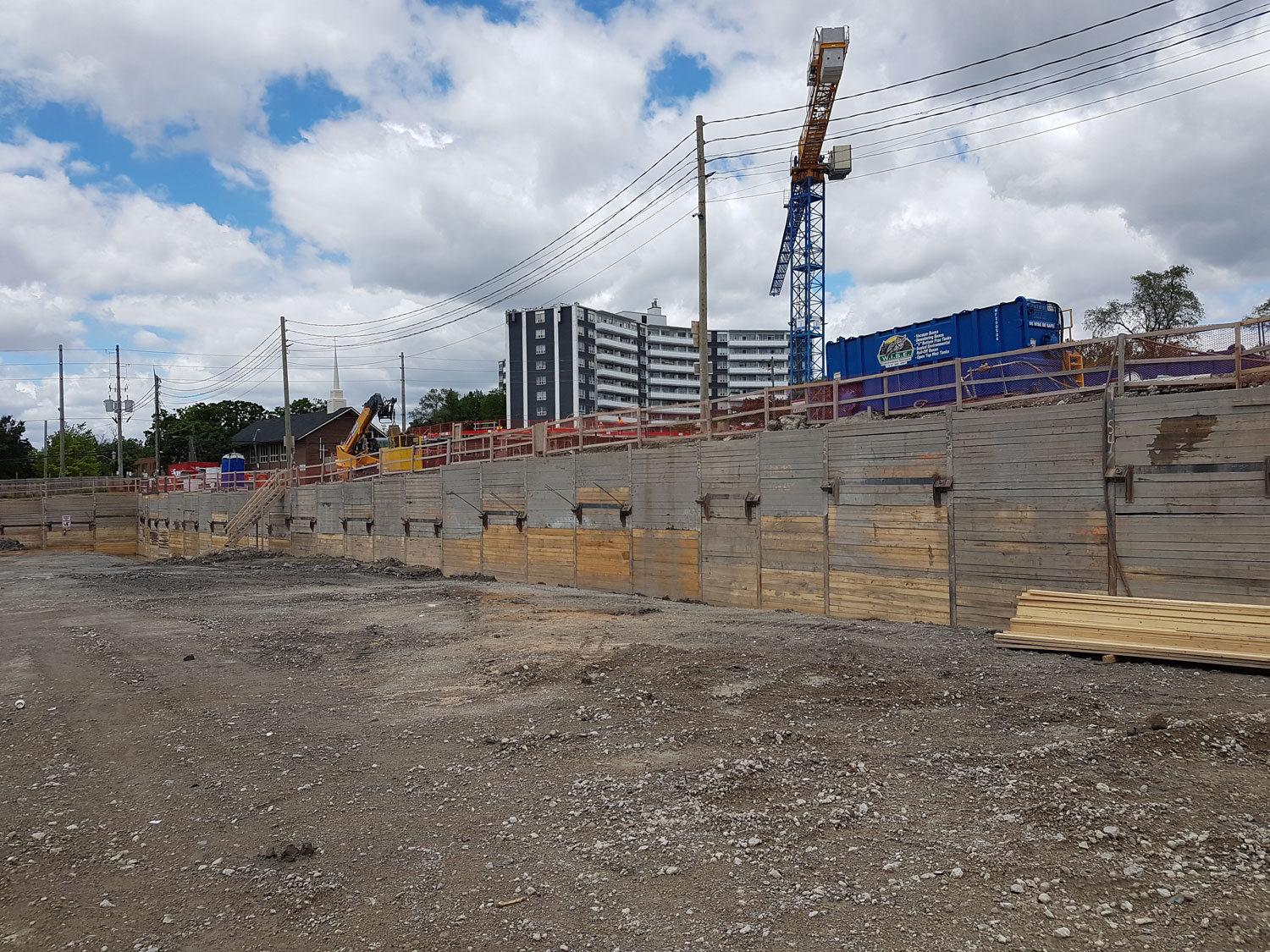
2175 Keele Street Phase II
Phase II of a two-phase project consists of 8 buildings on site ranging from 3 to 6 storeys, and a combination of mid-rise buildings and stacked townhouses. An underground… Read More
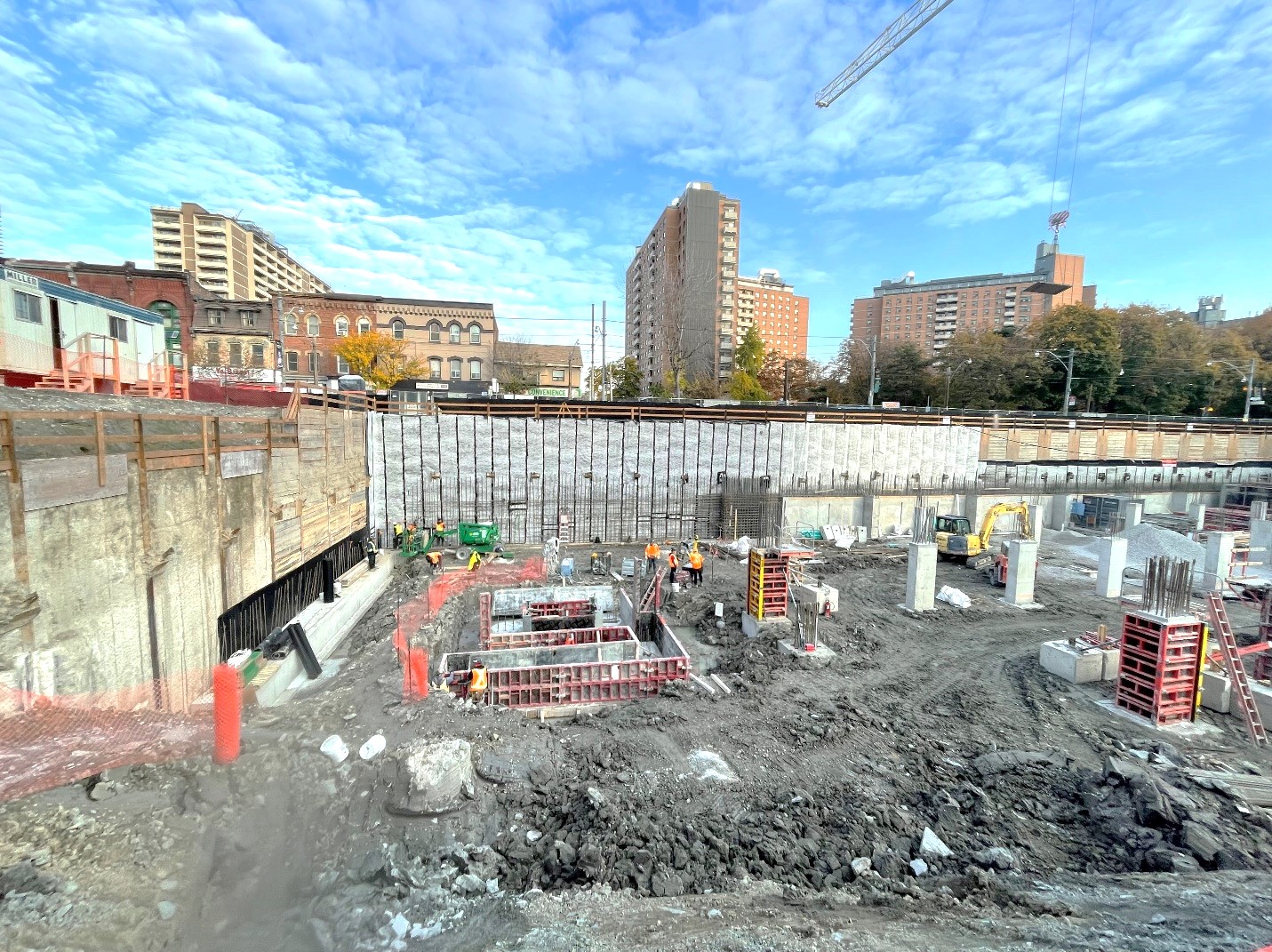
Queen & Ontario Condominium
Situated at the southwest corner of Queen Street East and Ontario Street, and the northwest corner of Richmond Street East and Ontario Street, this vibrant mixed-use development features… Read More
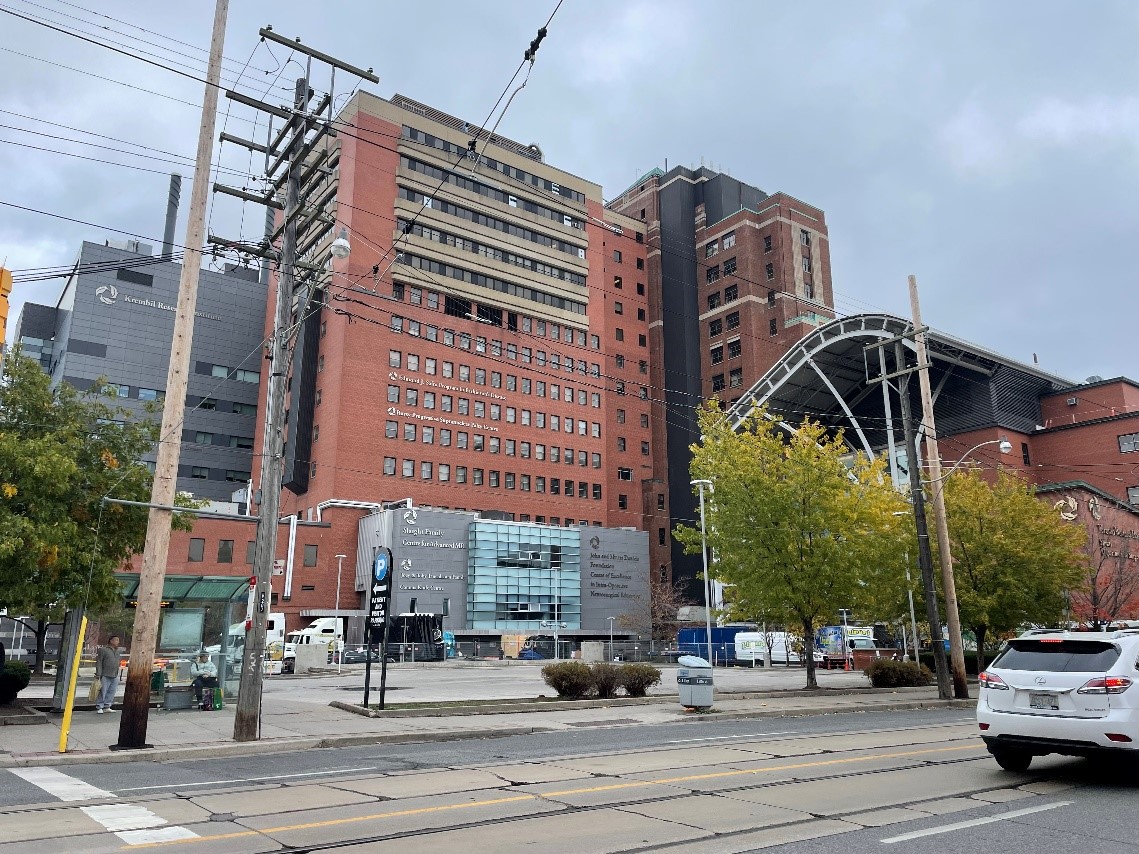
Toronto Western Hospital
Toronto Western Hospital is constructing a significant addition — a 15-storey patient tower accompanied by two levels of basement. This expansion … Read More
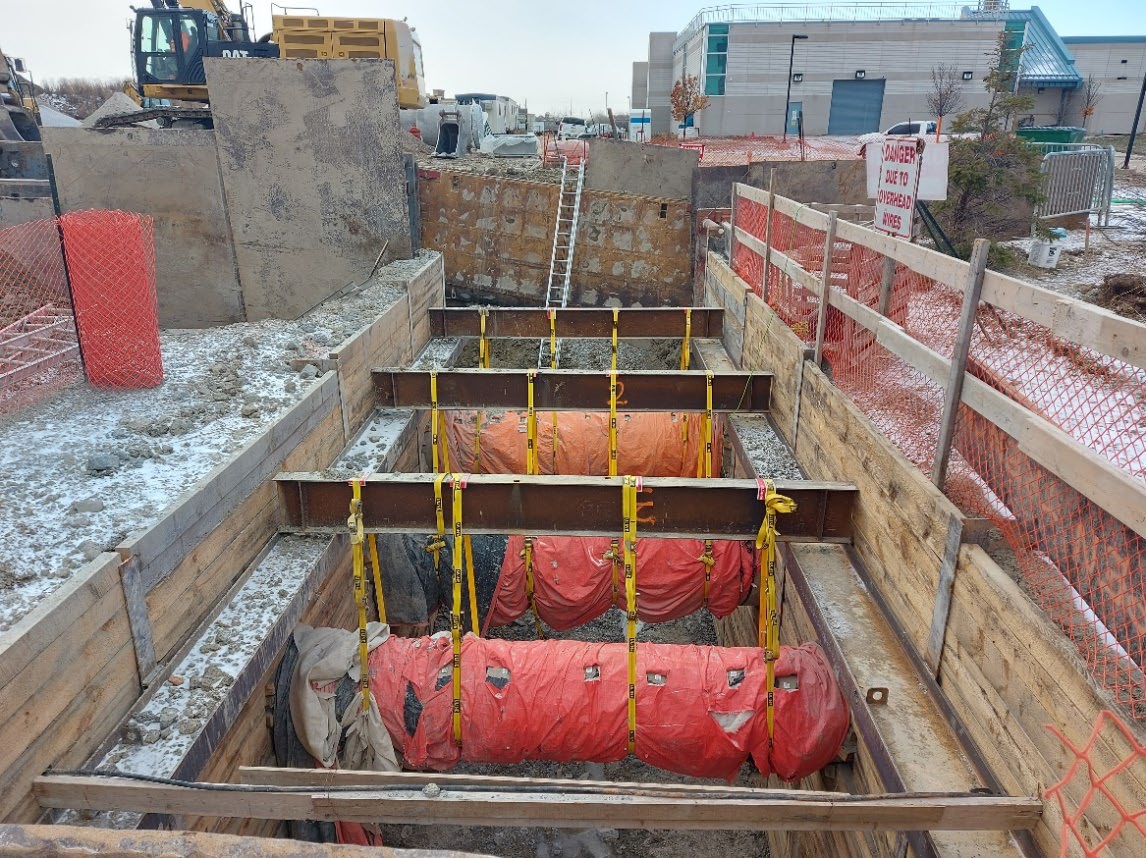
Beckett Sproule Pumping Station
The Beckett Sproule Pumping Station Upgrade project marks a significant milestone in enhancing water infrastructure efficiency and reliability… Read More
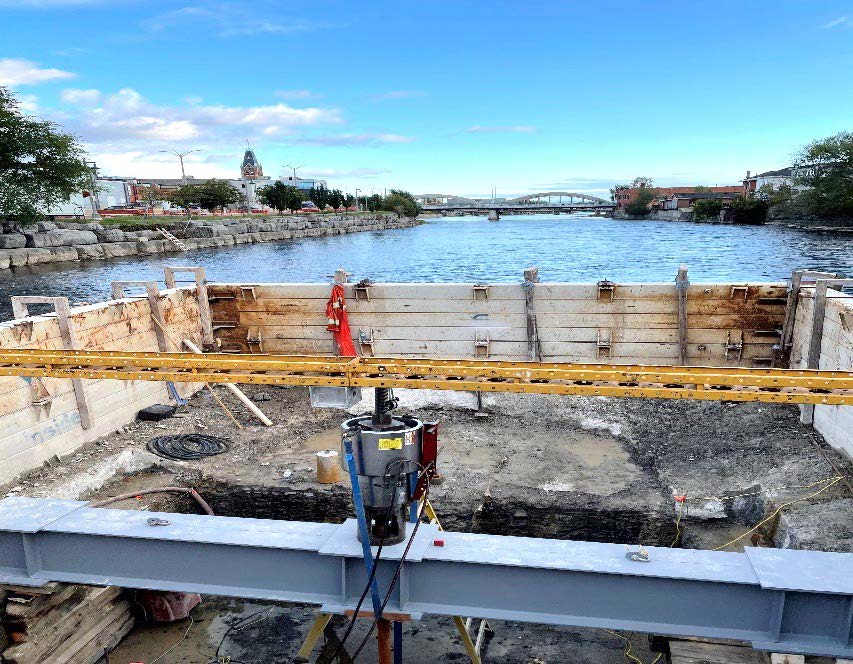
Catharine Street Pedestrian Bridge
The Catharine Street Pedestrian Bridge, spanning the Moira River near downtown Belleville, required replacement… Read More
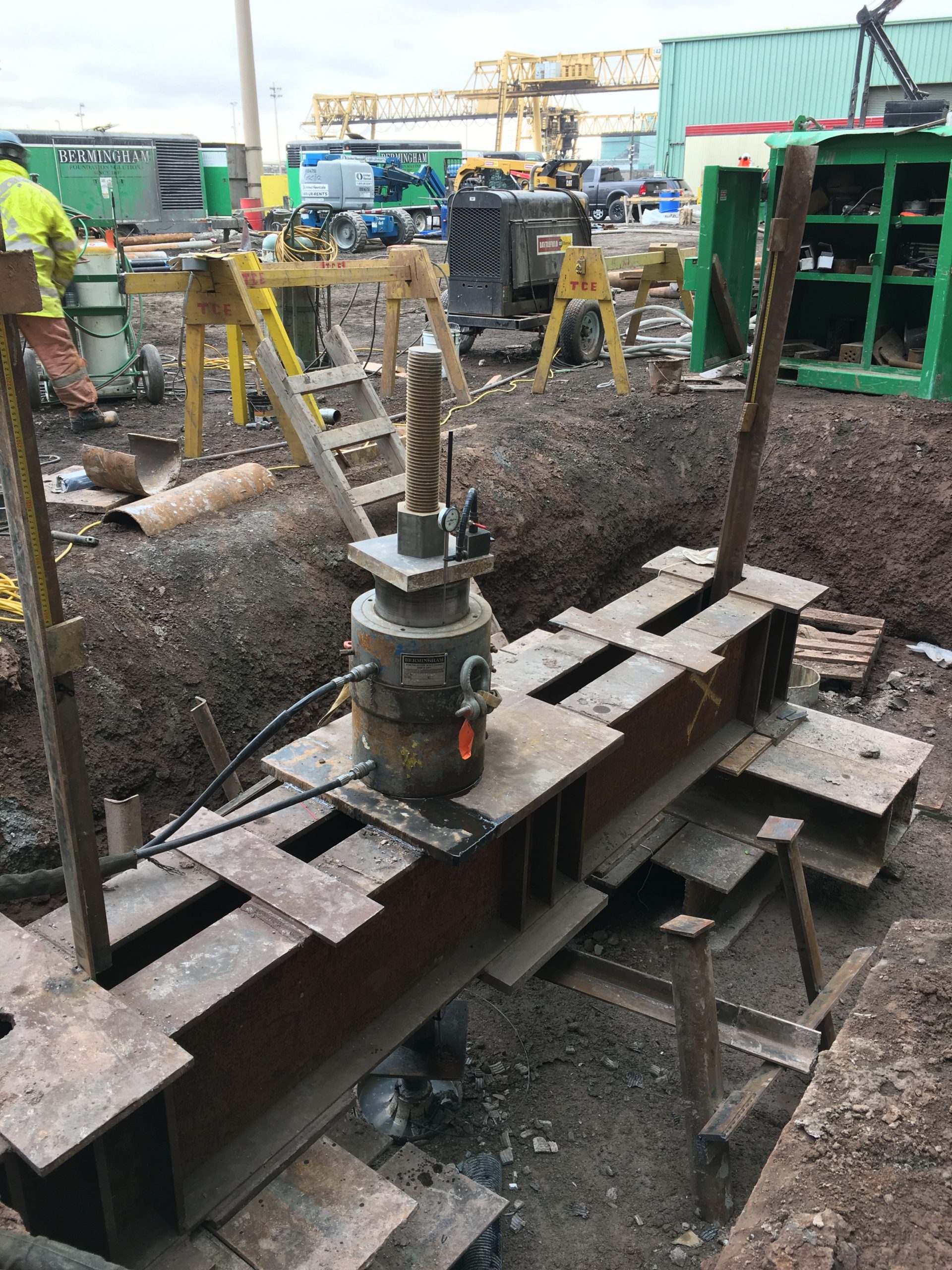
Dofasco Micropiles
An extension was designed for the expansion of the Dofasco Boiler House, north of the existing building. InGeo designed a system of micropiles, extending to rock, for the… Read More
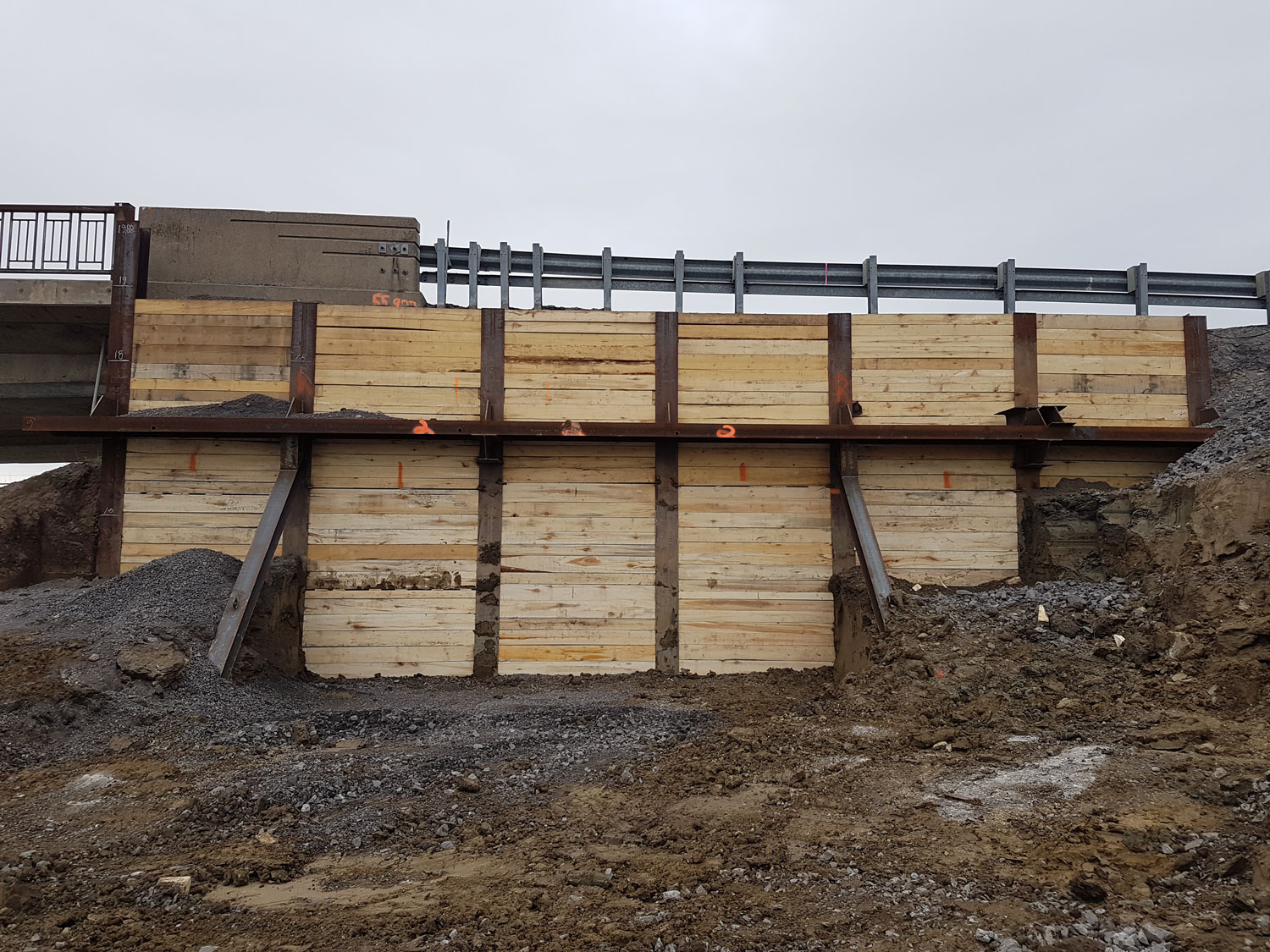
County Road 2/34
Excavation shoring support required for highway bridge replacement. InGeo designed the excavation shoring at existing north and south abutments of the bridge, to support… Read More
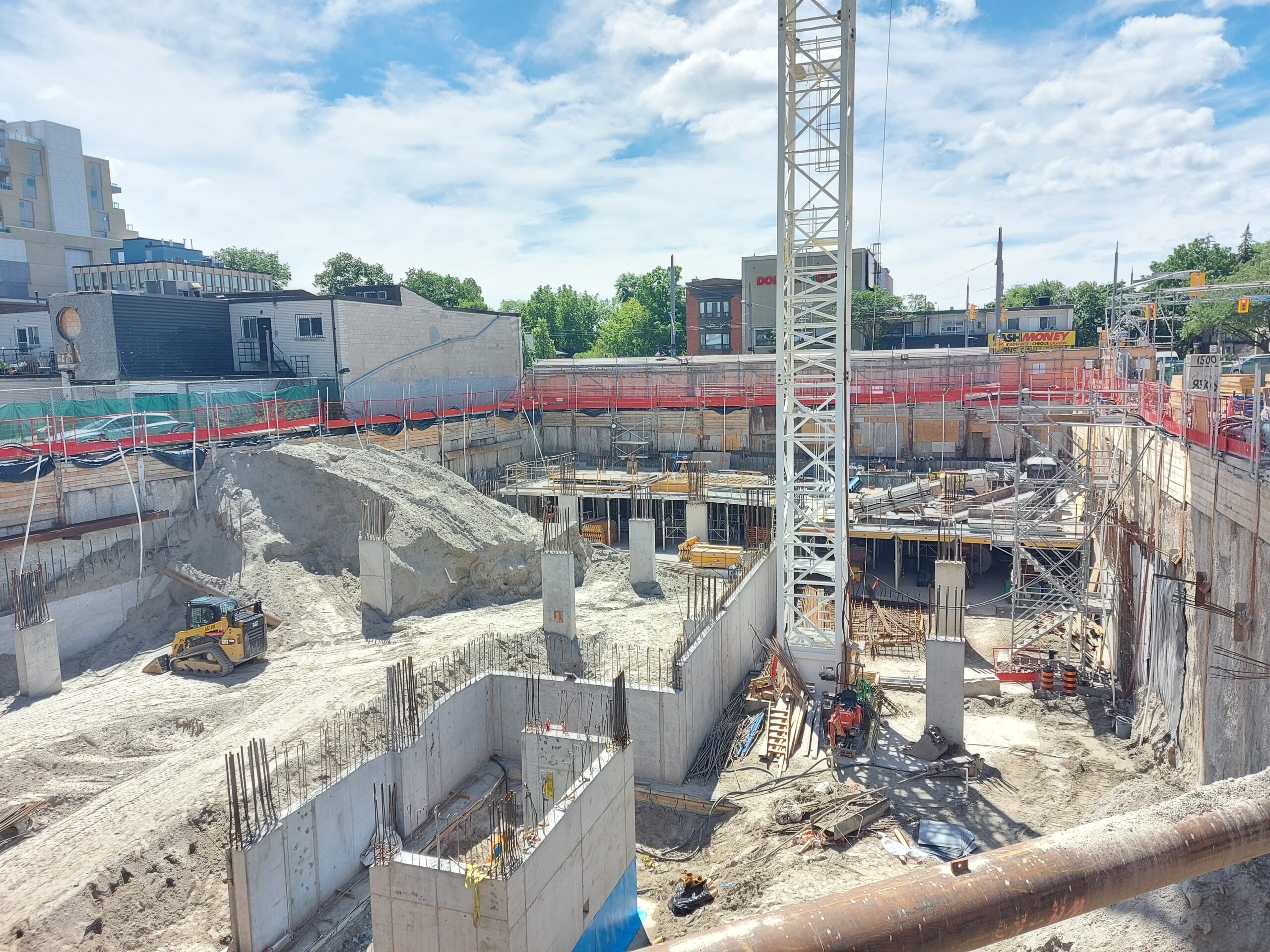
900 St. Clair Avenue West
Located on the northeast corner of St. Clair Ave W and Alberta Ave, 900 St. Clair is a 12-storey building comprised of commercial units on the ground floor and residential… Read More
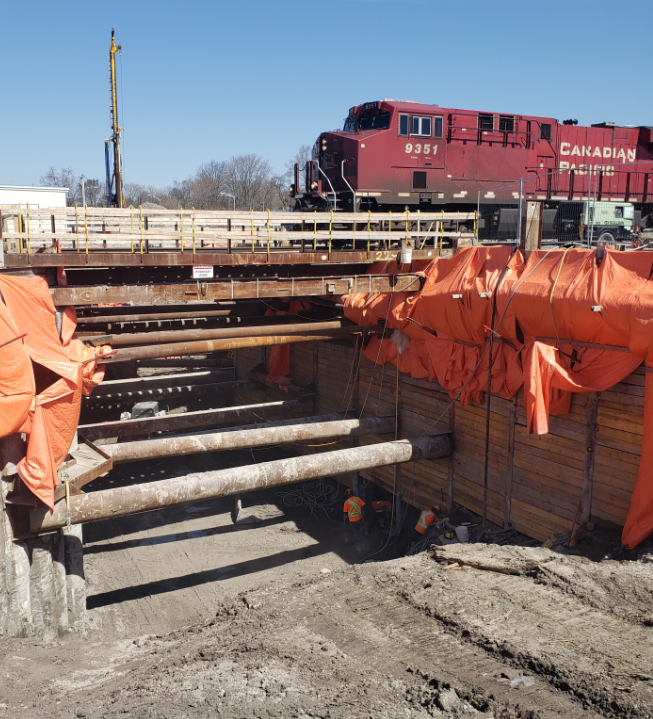
Adelaide St. N. Underpass
Adelaide Street North has four lanes of at-grade traffic across the Canadian Pacific Railway tracks. An underpass … Read More
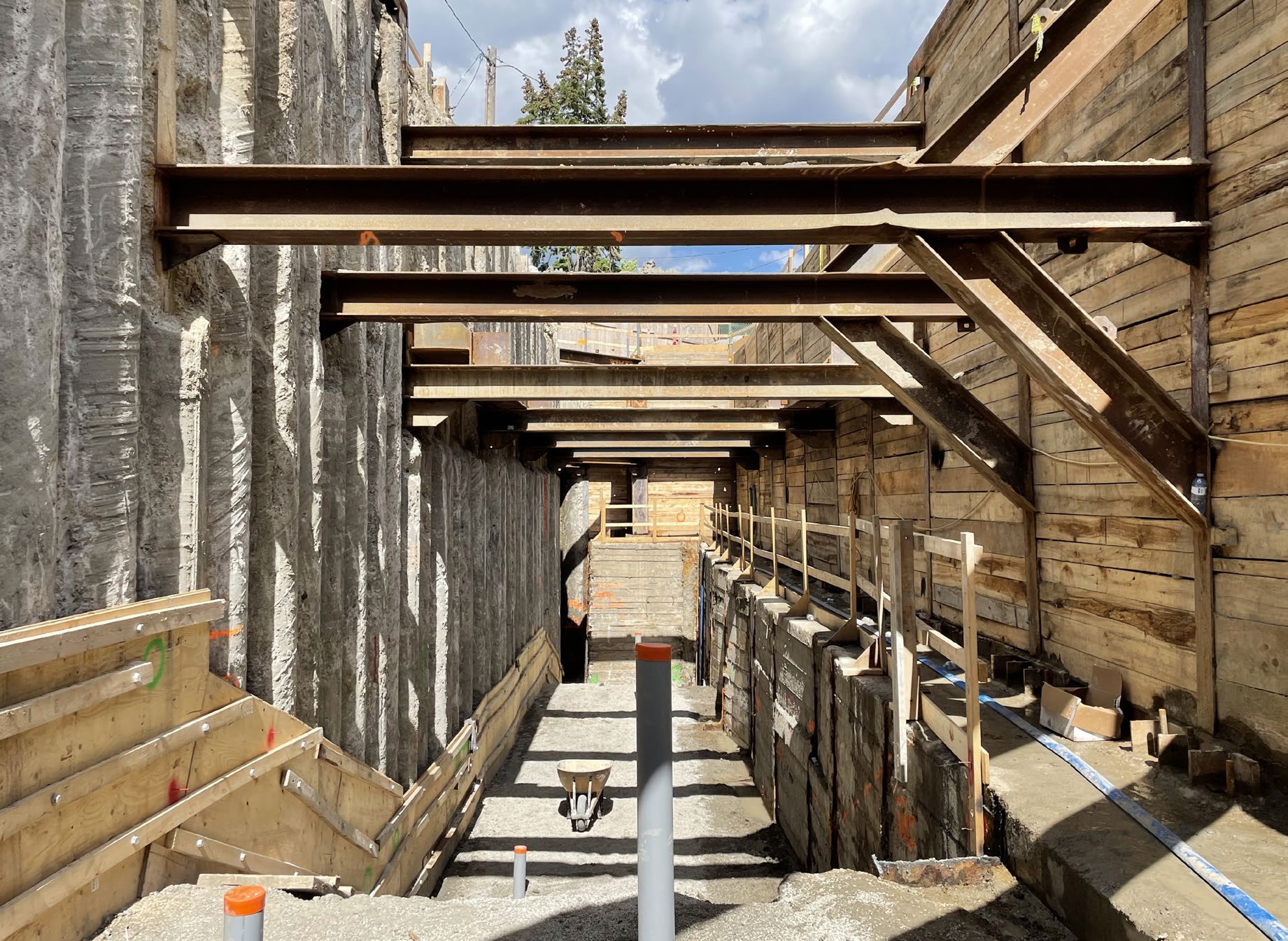
TTC Donlands Subway Station
Enhancing customer safety and easier access to wheel chairs, the Donlands TTC Subway Station had a transformative journey… Read More
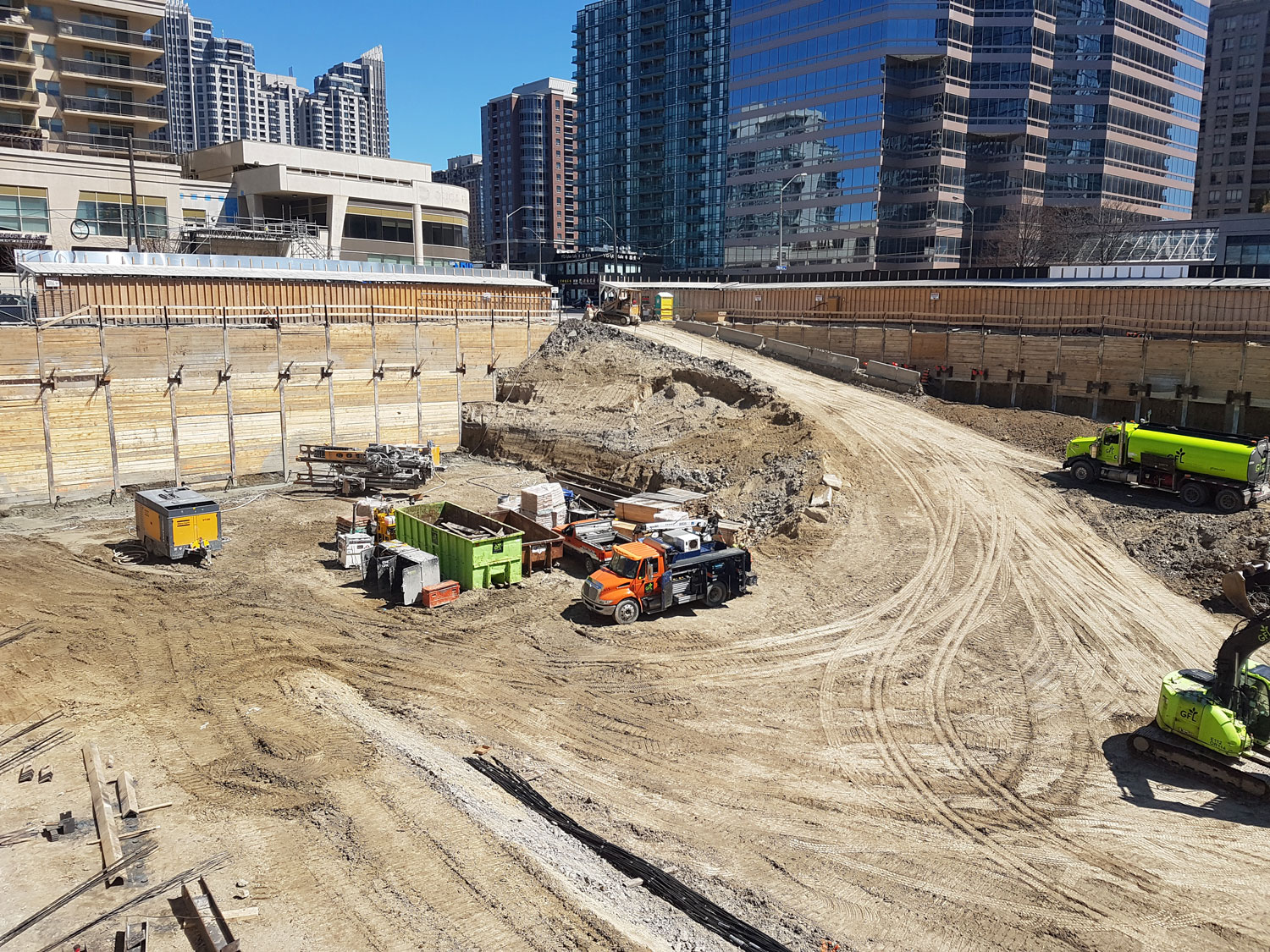
5250 Yonge Street
5250 Yonge is a high-rise development for office and retail space in North York with 31 storeys and 4 levels of underground parking. The site is bounded by Yonge Street to the… Read More
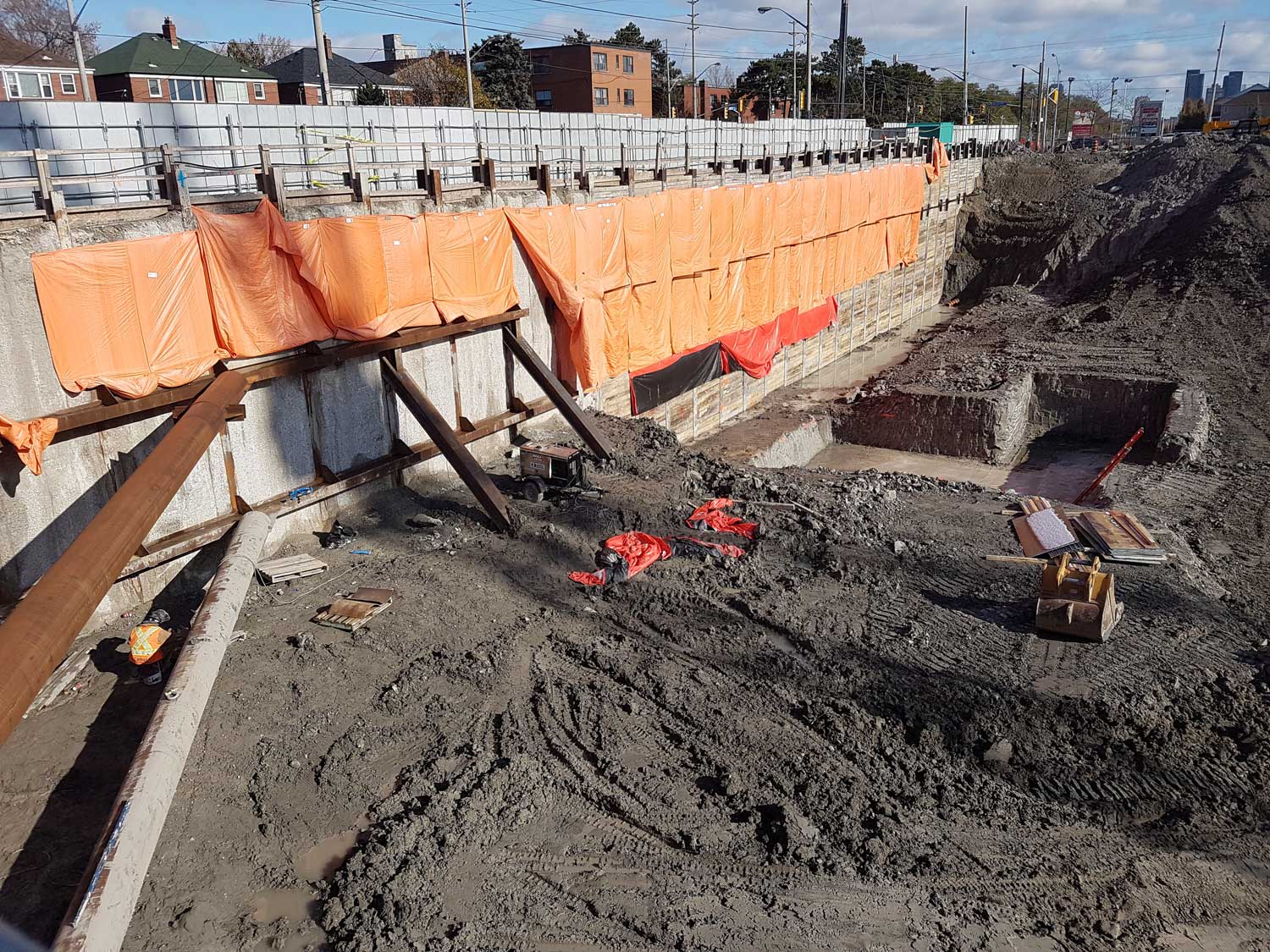
939 Eglinton Ave East - Upper East Village Condos
The Upper East Village Condominiums consists of 21-storey and 18-storey mixed-used developments, with four levels of… Read More
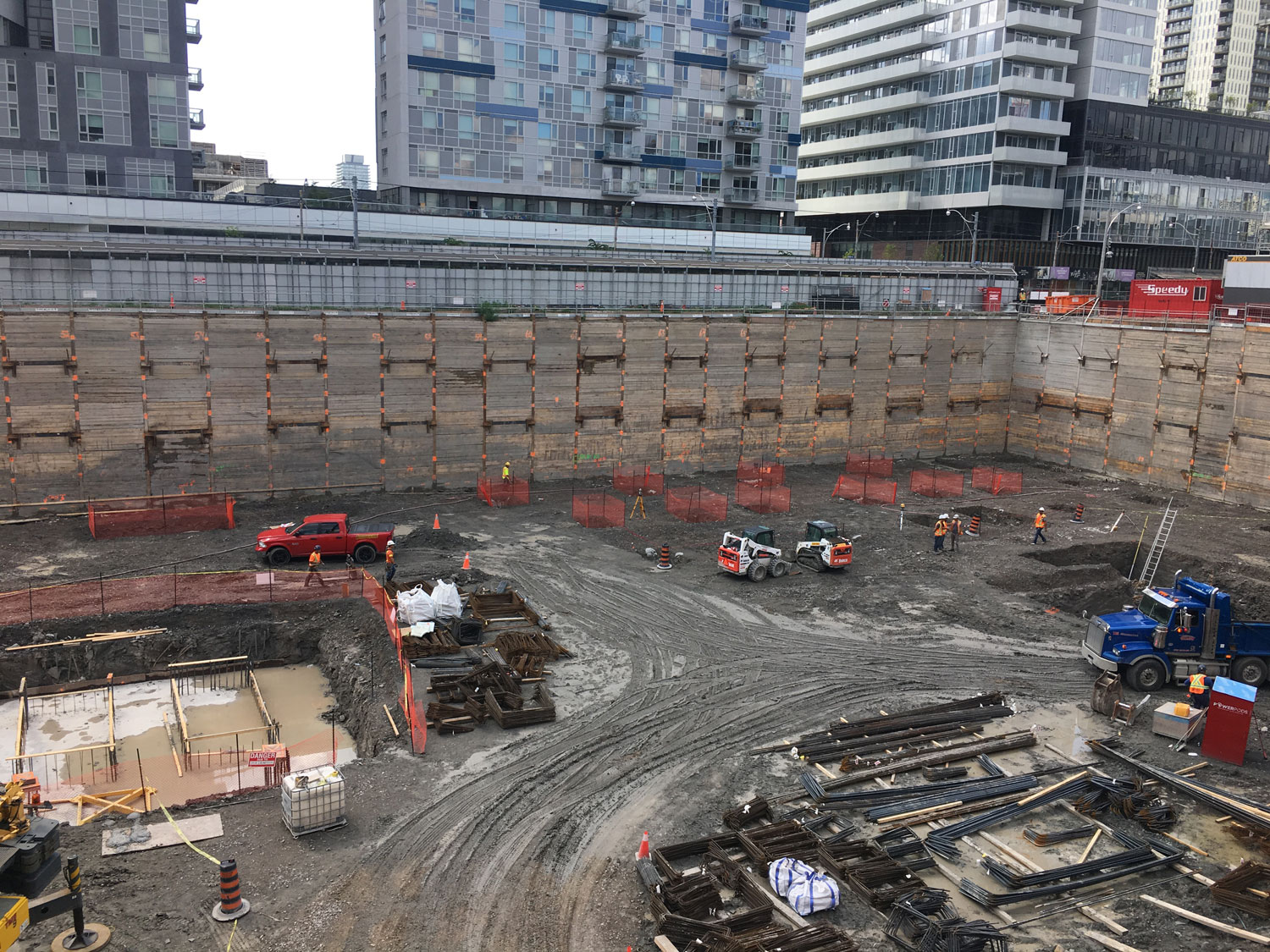
Regent Park Block 17S
Regent Park Revitalization program, Block 17S is a high-rise residential development with 33 storeys and 3 levels of underground parking. InGeo Design provided excavation… Read More
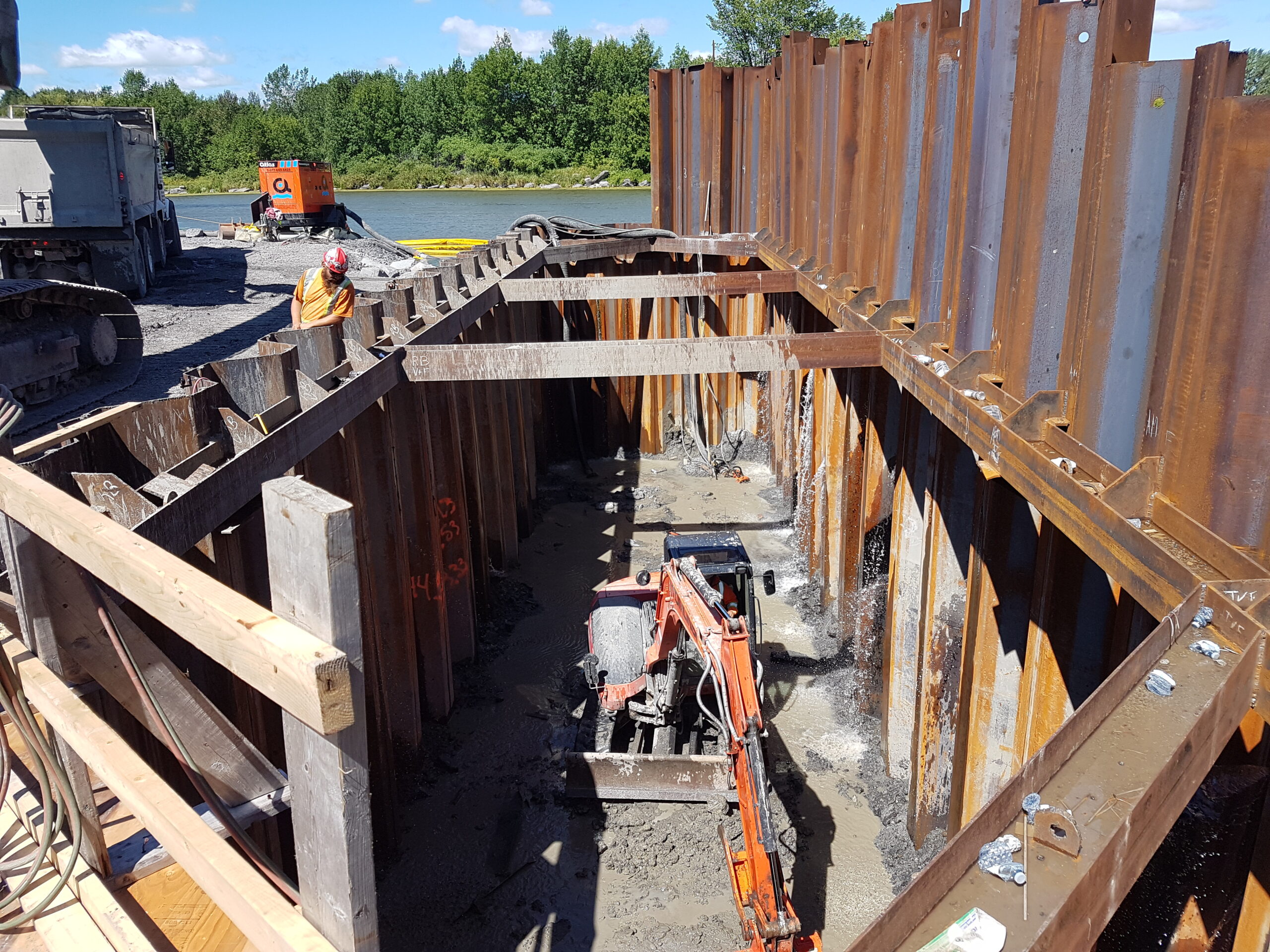
HIGHWAY 401 and raisin river
Located in the township of South Glengarry, Highway 401 bridge over Raisin River and County Road 2/34 Bridge were replaced… Read More
